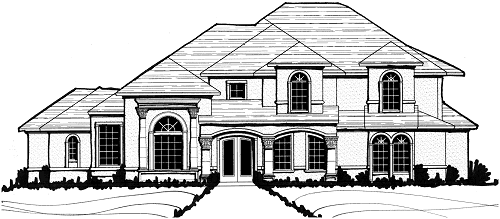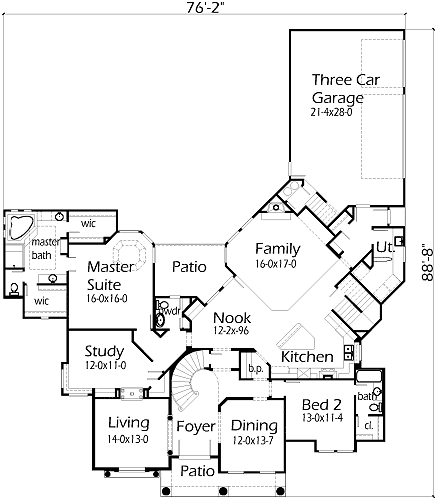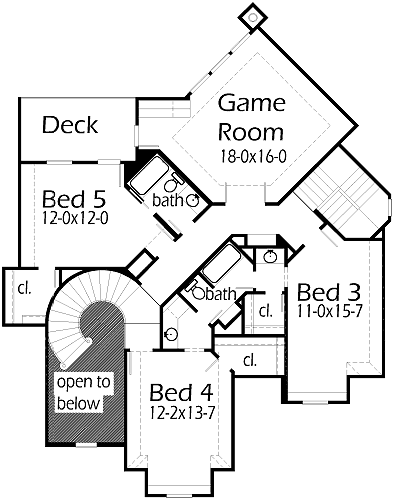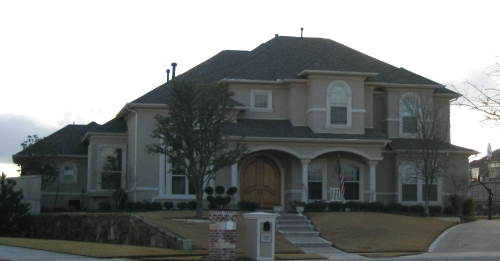This is one beautiful Mediterranean home. This Stucco home features Corinthian columns and tall windows. Enter your house through the double Front doors to a Grand Foyer with a elegant staircase. The Living Room and Dining Room on each side of Foyer. The Living Room has tall windows and a see-thru fireplace looking into the Study. The Study has a box window with tall windows. The Master Suite has a bay window over looking the pool. The Master Bath has separate sinks, corner tub, shower and two walk-in closets. You will love the way the island Kitchen, Nook, and Family Room flow together. Bed 2 is perfect for a family guest to sleep with their own bath and closet. Bed 3 & 4 have big closets and share a Jack and Jill bath. Bed 5 has access to the Deck and shares a Bath with the Game Room. The Game Room has a raised ceiling, built-in desk, and access to the Deck overlooking the pool. The Three Car Garage has stairs leading up to the attic for storage and even possibly future expansion.



