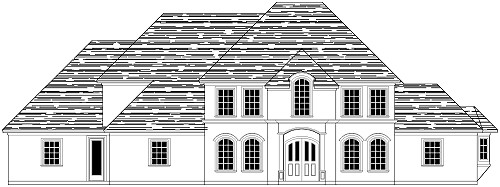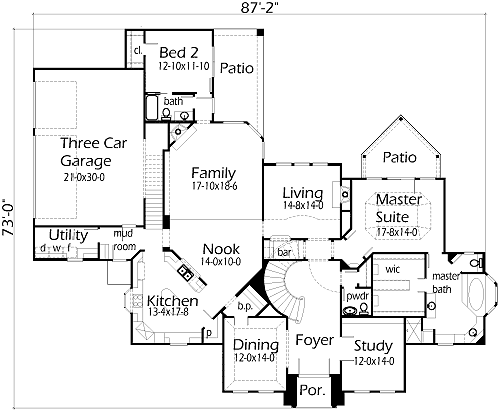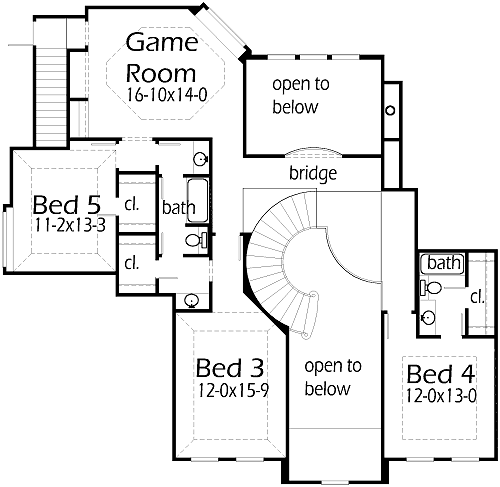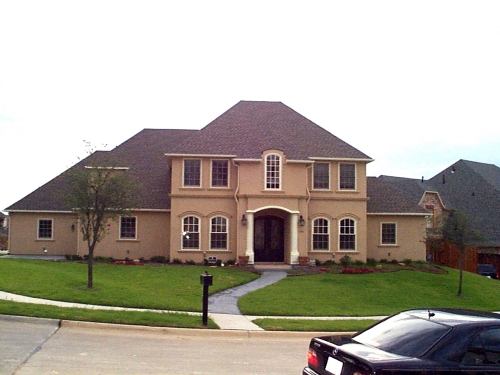This French Stucco home is great for those Estate Golf lots or Lake lots. Juliet Balcony overlooks the Living Room from the bridge above. A beautiful curved staircase is in the two story Foyer. Off the Foyer, the Study is ready to start you at home business. Your 8 seat Dining Room table fits perfect inside this Dining Room. The island Kitchen has a snack bar that is open to the Nook. The Nook and and Family are one continuous ceiling for a bigger room. There is a Butler’s Pantry from the Kitchen to the Dining Room. Underneath the stairs is a step down Wet Bar that serves the Living Room. The Master Suite has a special ceiling treatment and a Patio attached to it. The Master Bath is very elegant with a marble tub, separate vanities and a walk-in shower. The Walk-In Closet has lots of room for summer and winter clothes. Bedroom 2 is perfect for when the parents come to visit for the night. Upstairs, the Game Room is perfect for the full size pool table or movie room. All the bedrooms have large walk-in closets and their own vanities. The Foyer can be viewed upstairs by a Juliet Balcony. The second stairs provides easy access from the Game Room to the Kitchen. There is plenty of extra storage space in the Three Car Garage.



