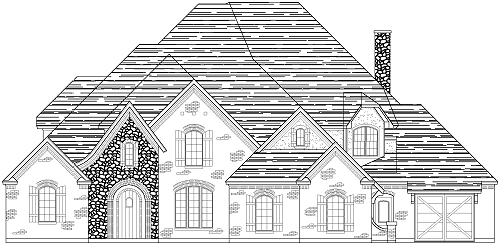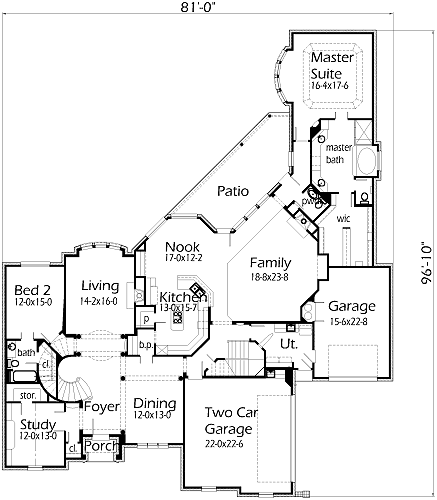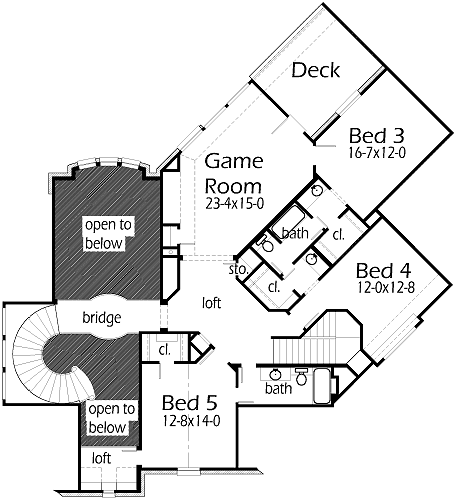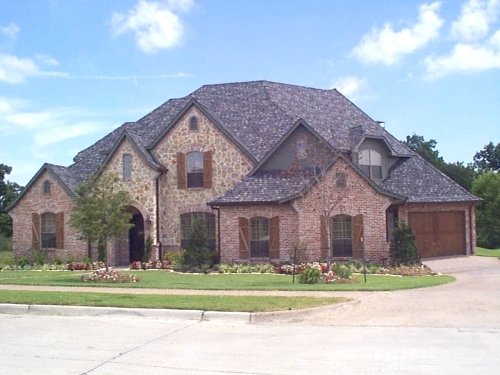This Tudor home is great for golf course views. This Grand Foyer has a two story ceiling that continues into the Living Room with a bridge going across. The Study has a vaulted ceiling and built-in computer desk. Bedroom 2 is where your guests can sleep soundly. The Kitchen is great for home cooked meals with a desk in the Nook for grocery lists and all other bills. The Family is very large with a place for the media center and a fireplace. The Master Bedroom has a raised ceiling and a bowed windows sitting area. The Master Bath has a shower, tub, dual sinks and a large walk-in closet. Bedroom 3 & 4 have walk-in closets and share a Jack and Jill bath. Bedroom 5 has it’s own bathroom and walk-in closet and a reading loft overlooking the Foyer. The Game Room has lots of room for the Pool Table, place for the TV and access to the Deck.



