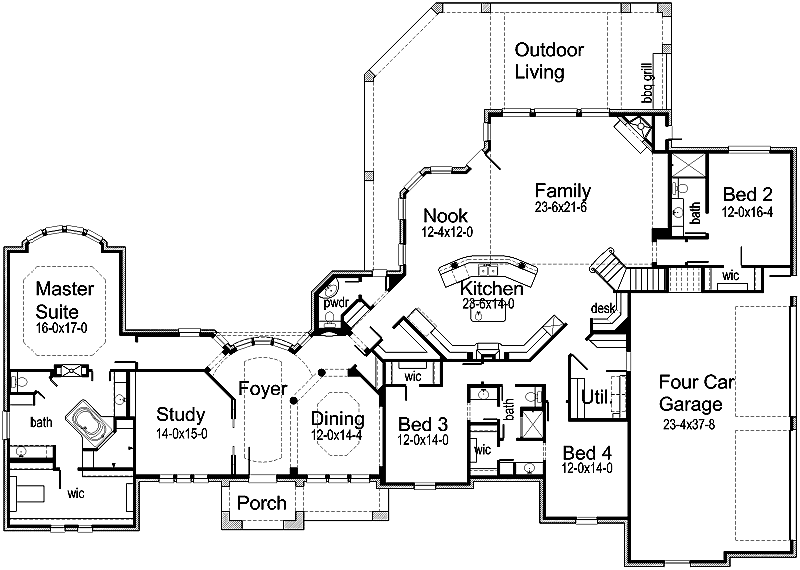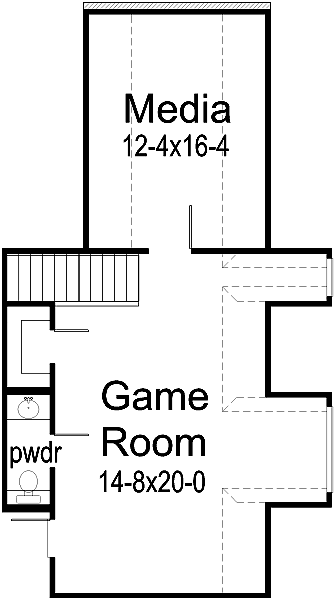House Plan Details:
| Living Area: | 4482 |
|---|---|
| Stories: | 2 |
| Bedrooms: | 4 |
| Bathrooms: | 3.5 |
| Garage Spaces: | 4 |
| Garage Location: | Side |
| Length: | 82'-0" |
|---|---|
| Width: | 115'-4" |
| Floor 1 Sq Ft: | 3876 |
| Floor 2 Sq Ft: | 668 |
| Porch Sq Ft: | 989 |
| Garage Sq Ft: | 954 |
House Plan Price:
| PDF Plans: | $2,689.20 |
|---|
What an Amazing house!! Walking into this home, you will notice the entry that will amaze you every time you walk in. The Master Bedroom wing is extremely private. Enjoy your island kitchen that opens up to the LARGE Family Room. Go upstairs to a Game Room and a Media Room. Enjoy summer days in your own Outdoor Living Area that includes a built-in bbq grill.


