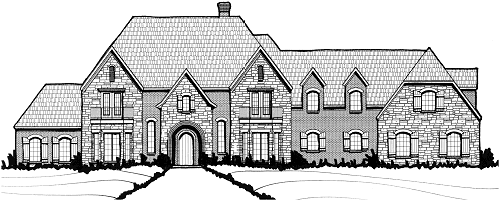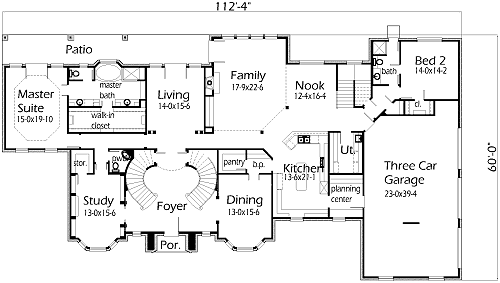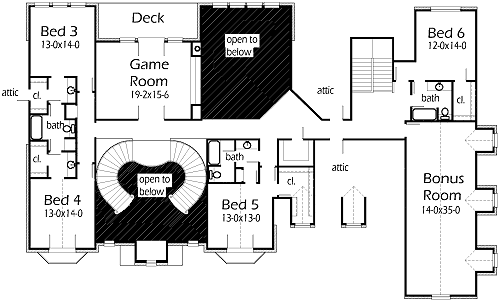Step inside this wonderful Old World estate. The dual circular stairs is a luxurious look for prestigious. The Master Bedroom is oversized with a box ceiling. The Master Bath has two vanities with sinks, large tub, shower and a large walk-in closet. The Study has lots of shelves for the librarian in you. Off your large island Kitchen is an office to keep track of bills and grocery lists. Upstairs, Bedrooms 3 & 4 have walk-in closets and share a Jack-and-Jill bathroom. Bedrooms 5 & 6 have their own bathrooms attached. The Bonus Room, over your three car Garage, is a great place for a Media Room.


