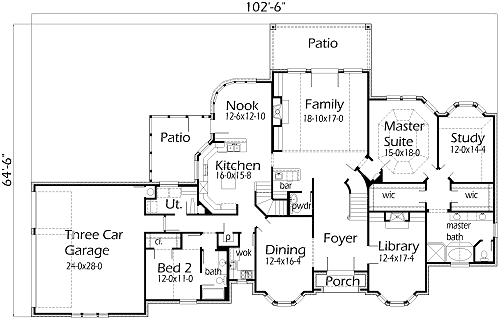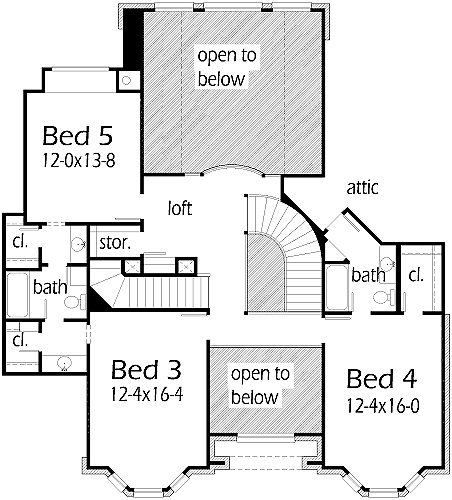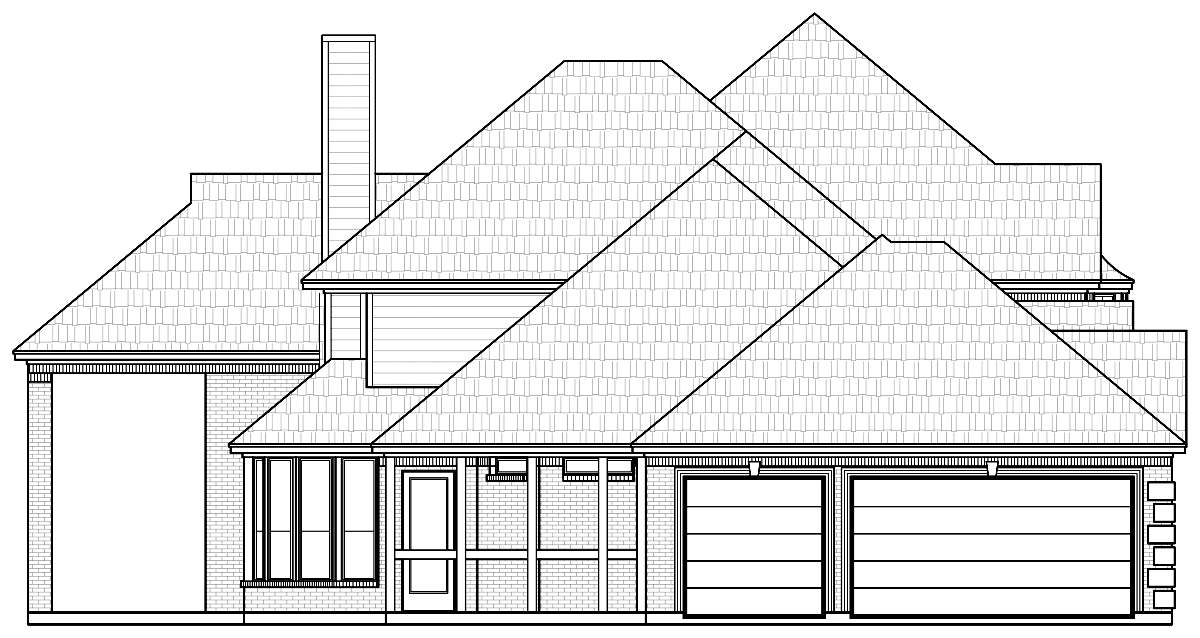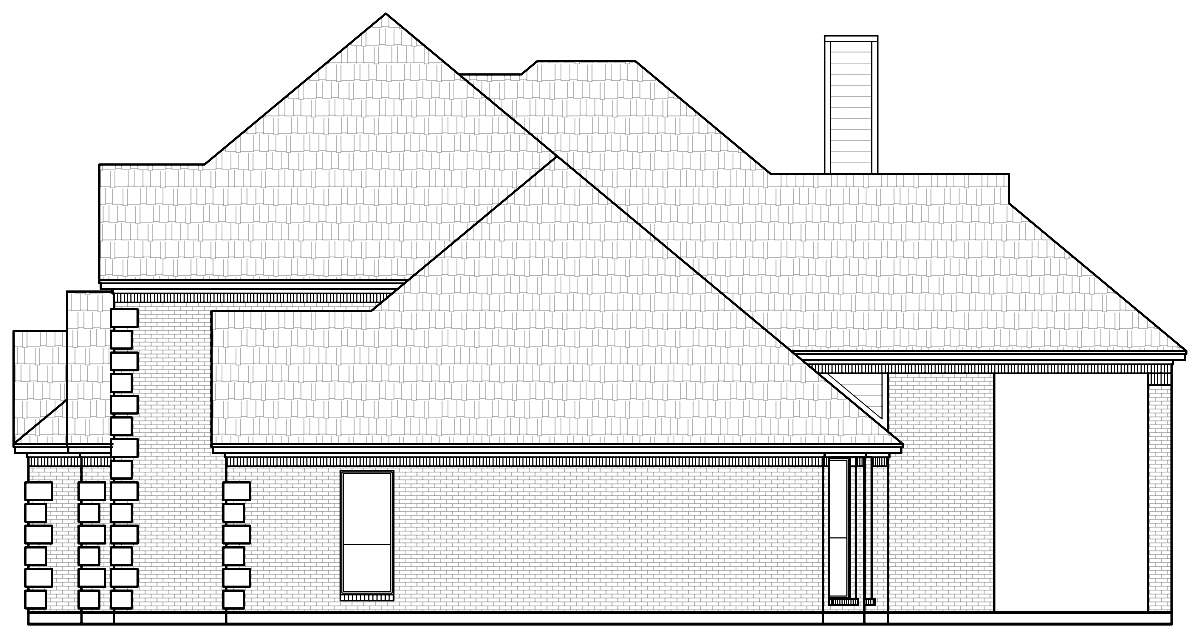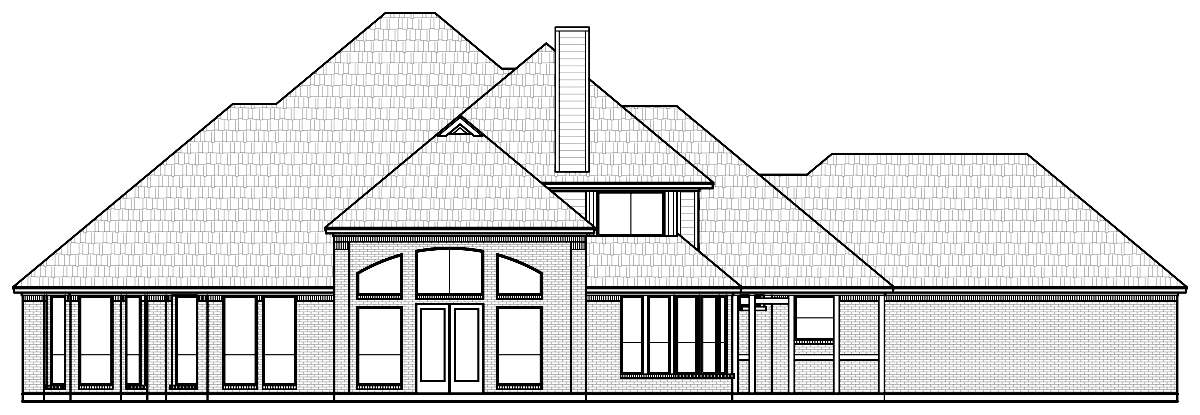Imagine your peers faces when they pull up to your French Renaissance home. Come into the double Front Entry doors, the Grand Foyer has an elegant winding stairs leading to a bridge on the second floor. Double French doors open to the Library for some reading time. The dining room table is lit with candles waiting for supper in this large Dining Room. Prepare the snacks and drinks in this island Kitchen when friends come over to visit. For out of town guests, invite them to sleep in Bedroom 2. Do you like to sit outside and visit, but don’t like the mosquitoes; the Patio next to the Nook has screen cover. Time to retreat to bed, the Master Suite has a ceiling treatment and wall for the king size bed. The Study is your private space to use for a hobby room. The wok is a special room for cooking in a wok, i.e. Chinese food or Cabbage. Spoil the kids in these large oversized bedrooms.

