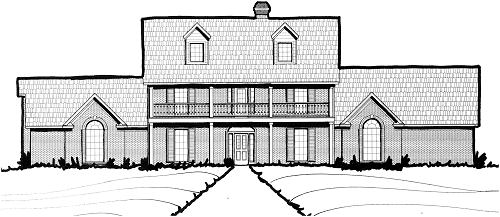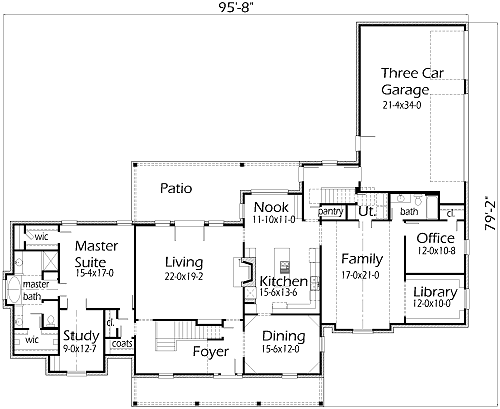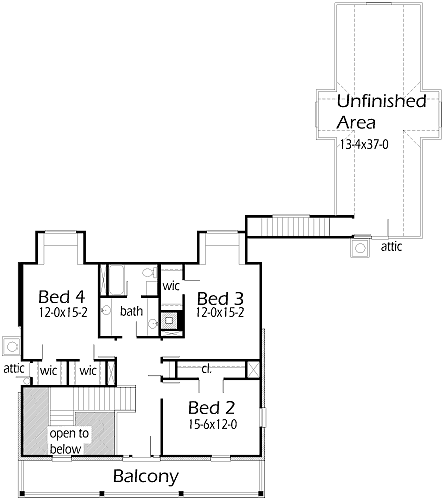Picture the fall foliage around this Plantation home. The large Front porch with a rocking chair awaits for the fall harvest season. The two story Foyer welcomes you home after a hard day at work. The Dining Room has the turkey ready to be cut for Thanksgiving dinner. In the Living Room, there is a fire going with soft music playing in the background as you relax with friends and family. Escape from the real world in this large Master Bedroom. The Study helps you escape from real life while you surf the net or use it for your personal hobby room. The Master Bath has a vaulted ceiling over tub with a large window above. Cooking in the island Kitchen is a breeze with lots of counterspace. As you walk into your Family Room, you will enjoy the vaulted ceiling and watching the football game on the big screen. The Office is great space for the family computer; let your imagination go in this Library. Count the stars as they appear on this Balcony. The Bedrooms are perfect size for the children. The stairs in Kitchen lead up to an Unfinished Space that could be used as a Game Room or Media Room or more bedrooms, the ideas are endless.


