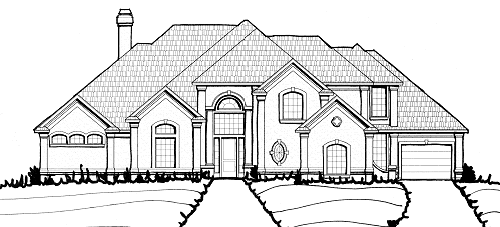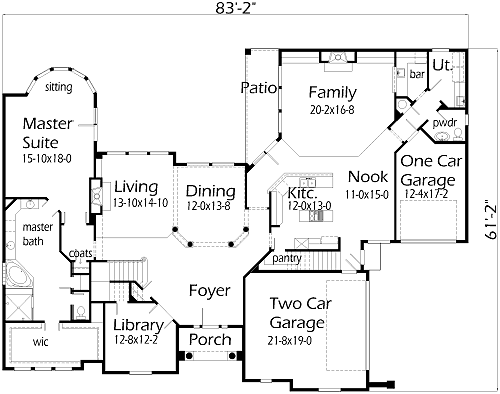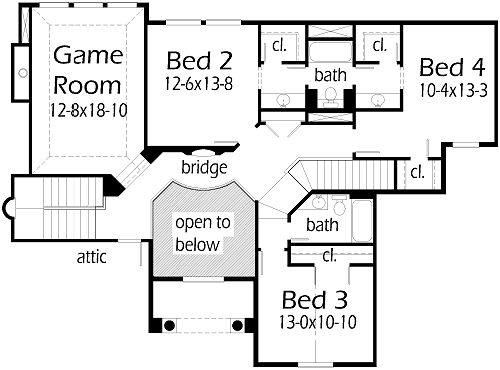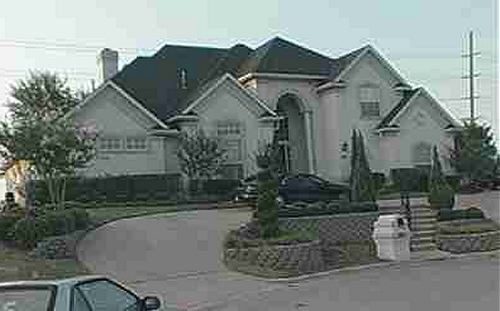This beautiful Mediterrean home has a welcoming vibe throughout. As you pass through the double doors at the Porch, the large two story Foyer will give the house the first hint of elegance. This home offers a formal dining room and a formal living room. The Library is great for catching up on your reading. The large Master Suite has a sitting area viewing the pool area. The Master Bath has a corner tub, shower, large vanity and a large walk-in closet. The island Kitchen has a large snack bar serving the Family Room and Nook. The Family Room has a fireplace and built-in cabinets. The Bar opens up to the Family Room. The Game Room has lots of room for a pool table to visit with friends. There is an open hand rail that follows the bridge to the living quarters of the 3 secondary bedrooms. All bedrooms have walk-in closets and dressing areas.



