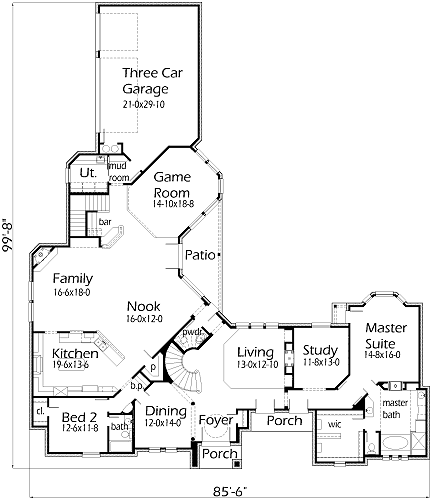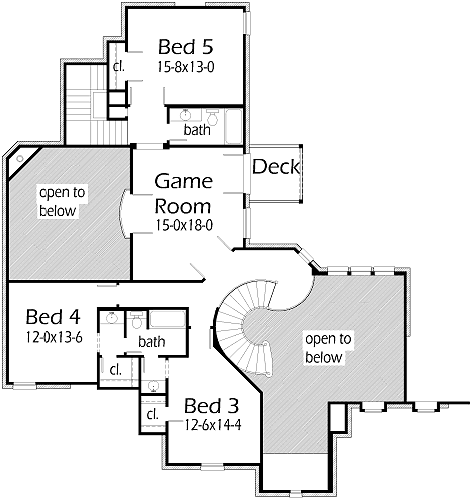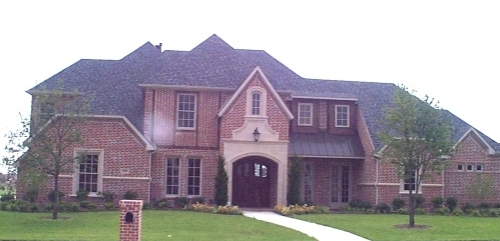House Plan Details:
| Living Area: | 4805 |
|---|---|
| Stories: | 2 |
| Bedrooms: | 5 |
| Bathrooms: | 4.5 |
| Garage Spaces: | 3 |
| Garage Location: | Side |
| Length: | 99'-8" |
|---|---|
| Width: | 85'-6" |
| Floor 1 Sq Ft: | 3531 |
| Floor 2 Sq Ft: | 1274 |
| Porch Sq Ft: | 257 |
| Garage Sq Ft: | 733 |
House Plan Price:
| PDF Plans: | $2,883.00 |
|---|
A beautiful English Tutor estate for all types of regions. This home offers 5 bedrooms, 4 full baths and 1 powder room, a study, and 4 living areas. The island kitchen has abundant amount of cabinets and design for the modern appliances. The Game Room attaches to the Family Room for a more social atmosphere. The Living Room has a two story ceiling with a wall of windows. There is a secondary Old World Elevation available upon request.


