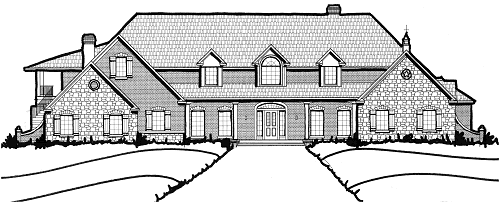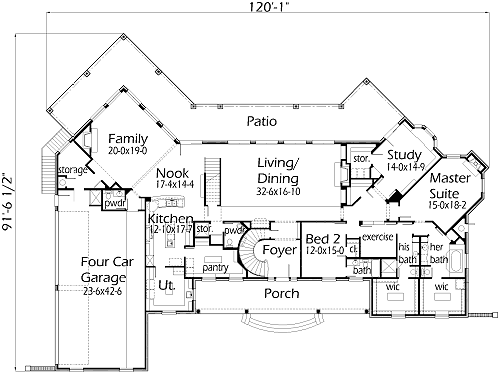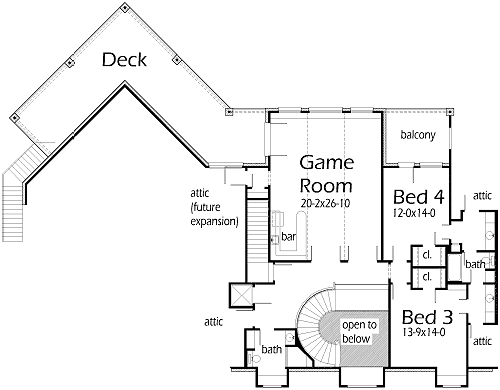An awesome Texas Hill Country that meets anyone’s needs. The Living/Dining Room is great for a gathering spot with plenty of room to move around. The Master Suite has a private fireplace. The Master Bath has his & her sides of the bathroom with an attached exercise room. The Game Room was designed for more than just one pool table, but for a plenty of games to keep yourself entertained. The Covered Deck is great to take in all the views your property will offer you. Above the left side of house, the attic has lots of room for future expansions, i.e. Bedrooms, Media Room, etc. Believe it or not, but there’s space for a future elevator.


