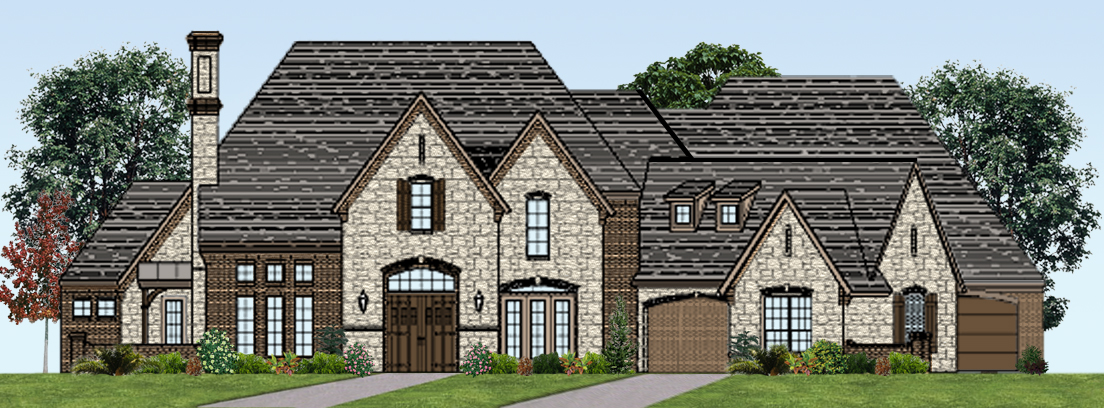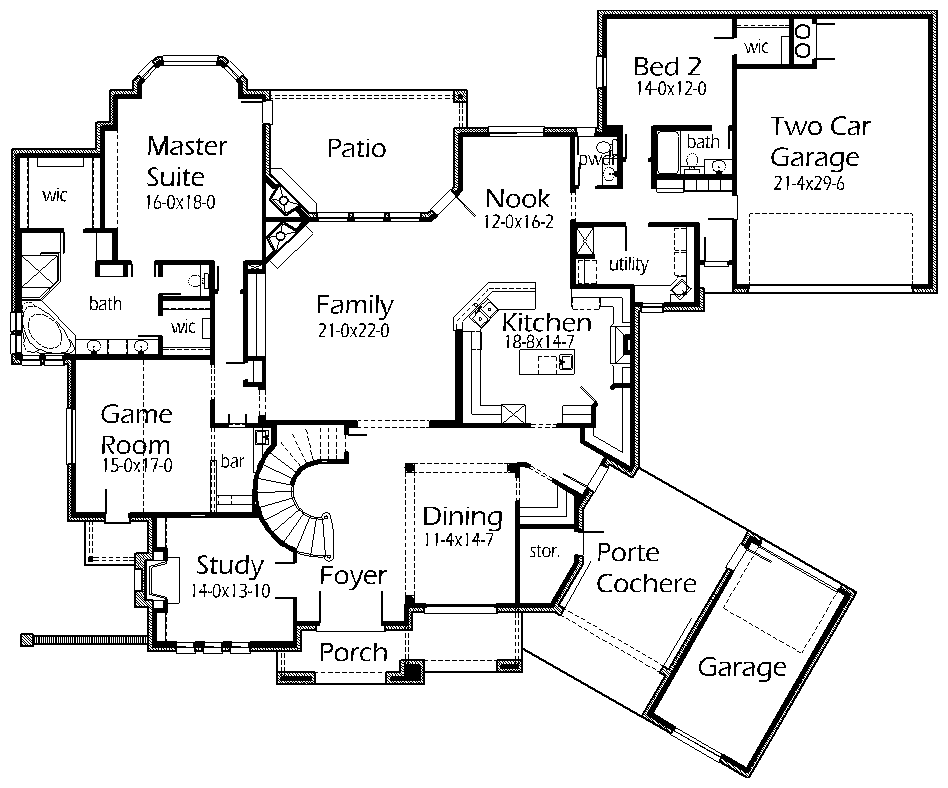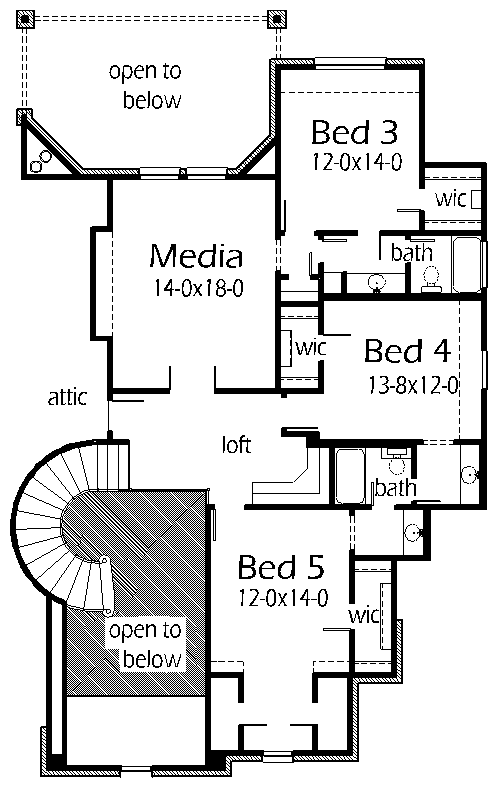House Plan Details:
| Living Area: | 4859 |
|---|---|
| Stories: | 2 |
| Bedrooms: | 5 |
| Bathrooms: | 4.5 |
| Garage Spaces: | 3 |
| Garage Location: | Side |
| Length: | 84'-8" |
|---|---|
| Width: | 102'-0" |
| Floor 1 Sq Ft: | 3544 |
| Floor 2 Sq Ft: | 1315 |
| Porch Sq Ft: | 443 |
| Garage Sq Ft: | 903 |
House Plan Price:
| PDF Plans: | $2,915.40 |
|---|
An absolutely beauty!! This home will be the talk of the neighborhood. The Porte Cochere has an iron gate that opens up to your private Motor Court. The Gourmet Kitchen has extra room for cabinets and countertop space. The Family Room shows built-in media cabinets. The covered Patio has an option for an outdoor fireplace. The downstairs Game Room is great for entertaining guests without having to climb upstairs. The Study has a 46 masonry fireplace shown with bookshelves on each side. The Media Room is great for watching your favorite movie or just a play for the children to have their friends over. The Loft has a built-in computer desk.


