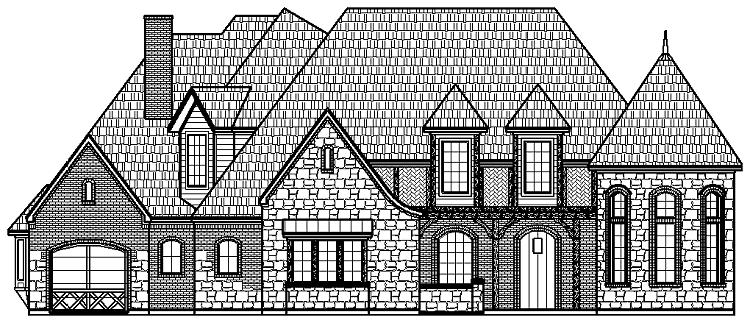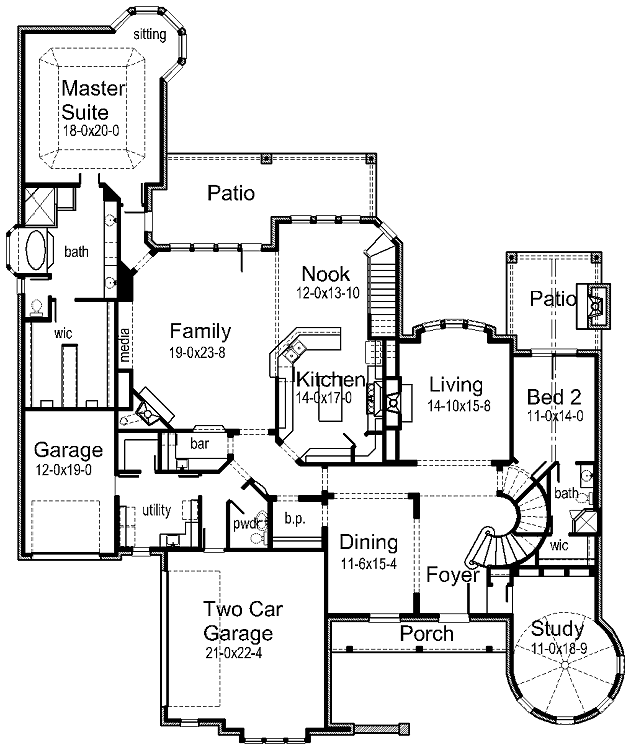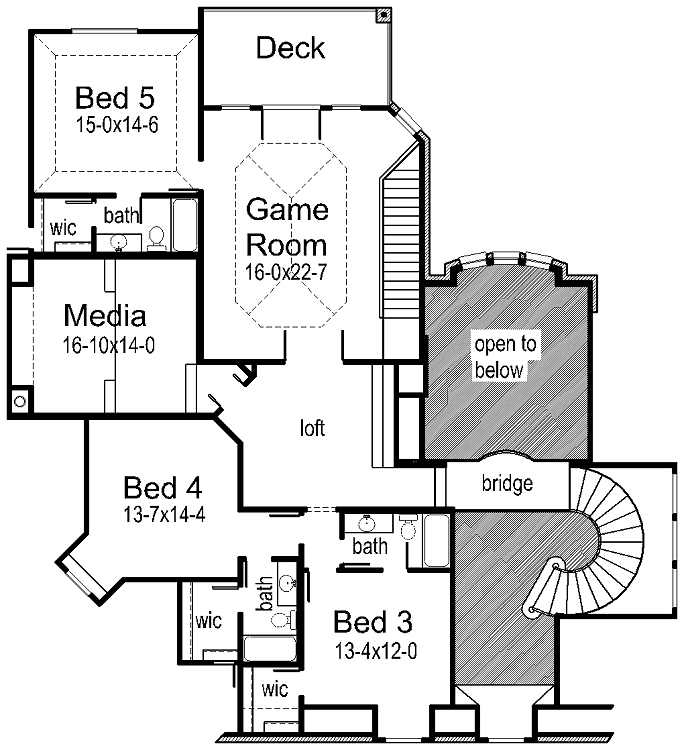This beautiful French Country design is perfect for properties with a view. All bedrooms are large with private bathrooms and walk-in closets. As you step foot in the door, the two story Living Room has a wall of windows overlooking the back of the house. The gazebo Study in the Touret will be a sight to see. Bedroom 2 has a private patio and outdoor fireplace. The Master Suite has a special ceiling treatment and an octagon sitting area. The Game Room also has a special ceiling treatment and a covered Deck attached. The Media Room has a step up for stadium seating as you enjoy your favorite movie. Other special features in this house is a wet bar, butler’s pantry, and a computer loft upstairs.


