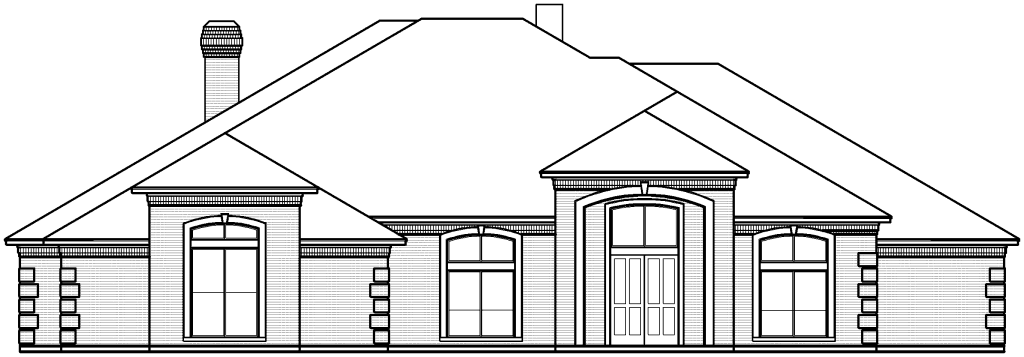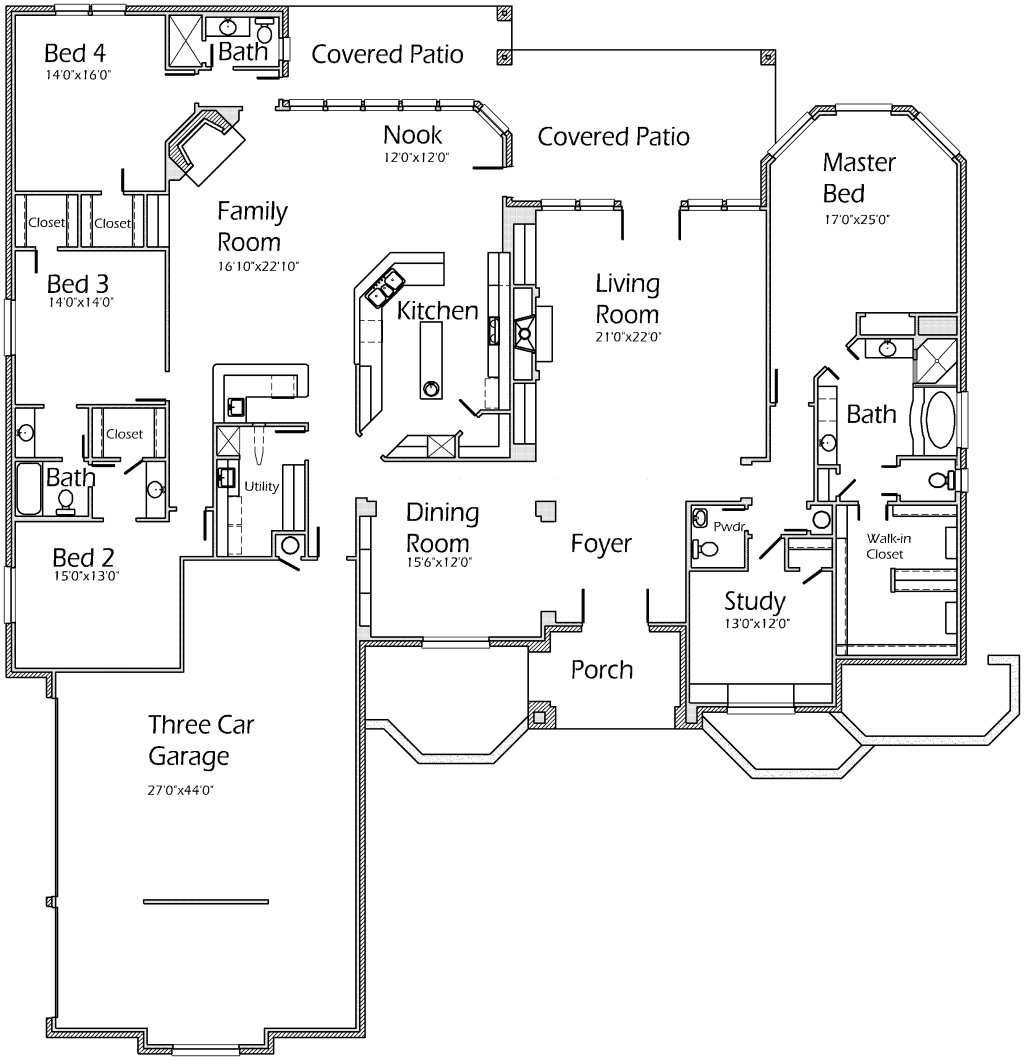This home is full of unique qualities and character! Enjoy ample space in the Living Room! Cozy fireplace is a great place to keep warm. Preparing meals is simple in the Kitchen with island. Deep corner pantry makes storage easy! Utility Room features a built-in ironing board and an area for a freezer. Master Bedroom offers lots of windows for natural sunlight! Oversized to accomodate large furniture. Master Bath includes deep oval tub, shower, his and her vanities and a deep walk-in closet. The Study is the perfect place to quietly finish office jobs or homework. Spacious Bedrooms accomodate large bedroom suites. Three car garage allows for plenty of room to park and still have area for lots of storage!

