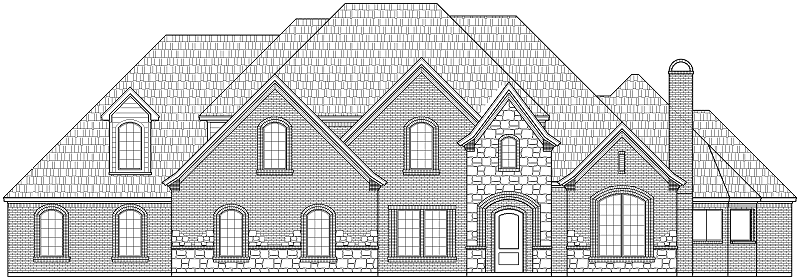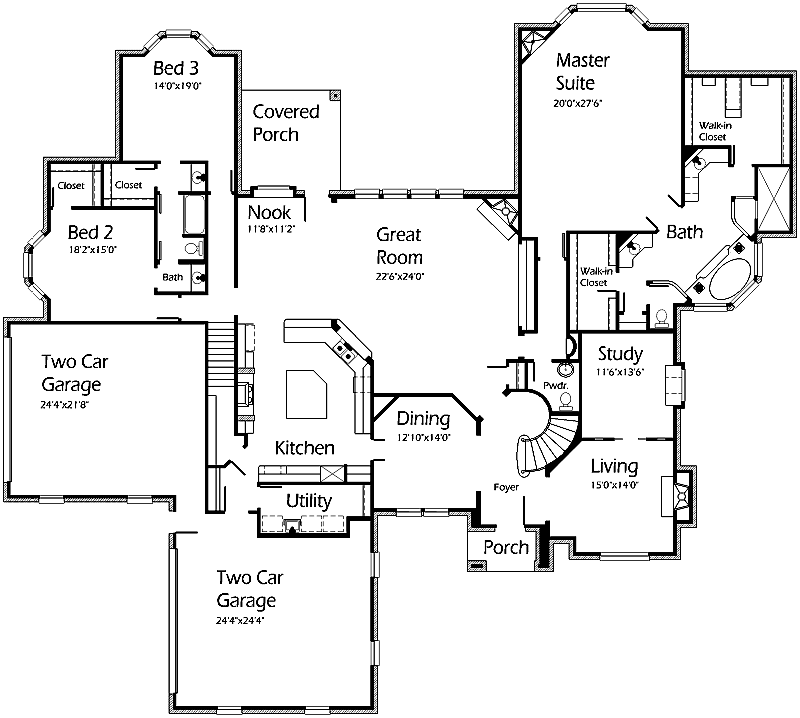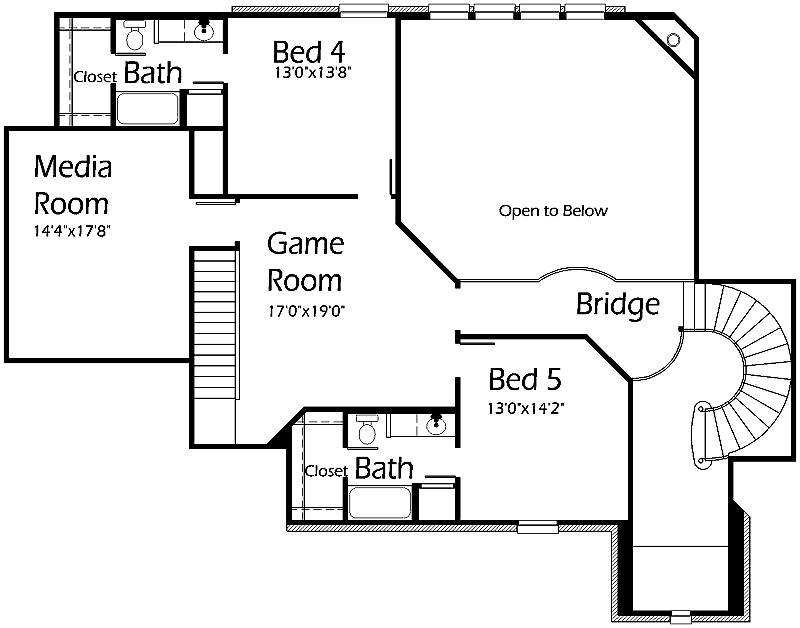First Class all the way! Gorgeous Foyer showcases the winding stairway. Great Room has appealing corner fireplace to radiate warmth all winter long. Built-in cabinets keep your room organized. Preparing meals is simple with the use of this Gourmet Kitchen. Center island is oversized, snack bar is a great place to serve appetizers and deep pantry offers lots of storage. Host your next Holiday gathering with the use of the Dining and Living Rooms. Master Suite is expansive providing mobility. Curl up beneath the cozy fireplace and enjoy great outdoor viewing from the bay window. Retreat to the exclusive Master Bath to enjoy a grande deluxe bath in the marble tub! Ample space in the shower with built-in seats is a must. Spacious Bedrooms offer walk-in closets and bay windows for character. Find one-of-a-kind luxury features in the upstairs! Game Room provides abundant space to enjoy all of your favorite hobbies. Media Room will keep your guest fascinated with the newest film release. Two spacious Bedrooms with private Baths offer walk-in closets. Enjoy a sight from the Juliet balcony. Alluring and enticing, you deserve the best!


