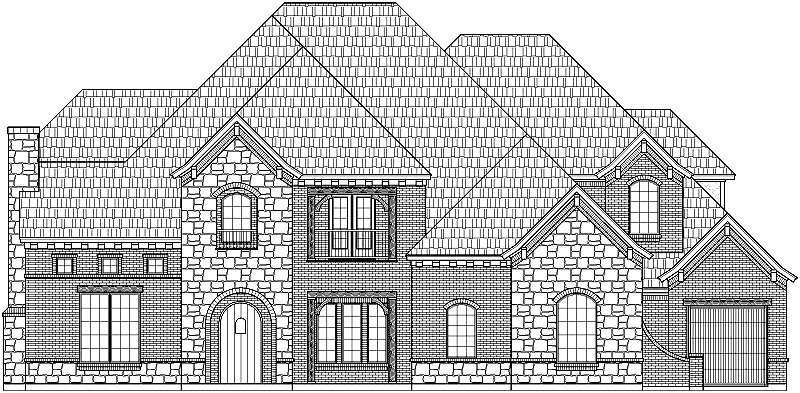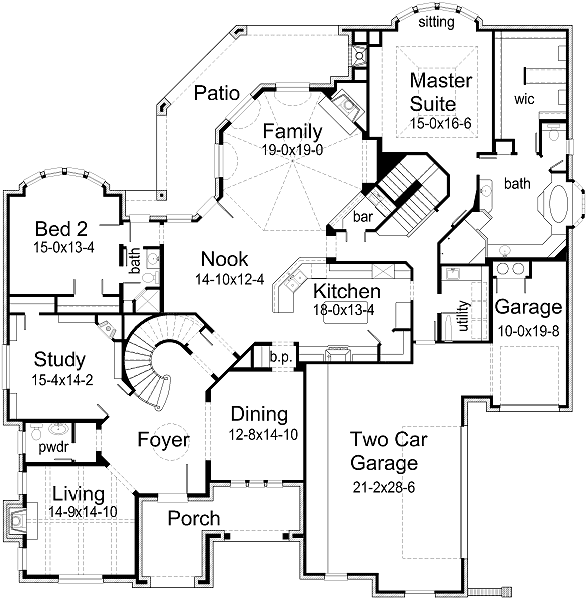House Plan Details:
| Living Area: | 5087 |
|---|---|
| Stories: | 2 |
| Bedrooms: | 5 |
| Bathrooms: | 5.5 |
| Garage Spaces: | 3 |
| Garage Location: | Side |
| Length: | 80'-11" |
|---|---|
| Width: | 77'-6" |
| Floor 1 Sq Ft: | 3309 |
| Floor 2 Sq Ft: | 1778 |
| Porch Sq Ft: | 533 |
| Garage Sq Ft: | 909 |
House Plan Price:
| PDF Plans: | $3,052.20 |
|---|
A grand home with a spice of Texas Hill Country and Old World style. This home offers it all with 5 bedrooms with private baths, Formal Living & Dining, Study, Game Room and Media Room. The Covered Patio wraps around the Family Room. The Balcony wraps around the open area of the Family Room one the Second Floor. Enjoy the Deck on the front with a glass of tea.


.gif)
