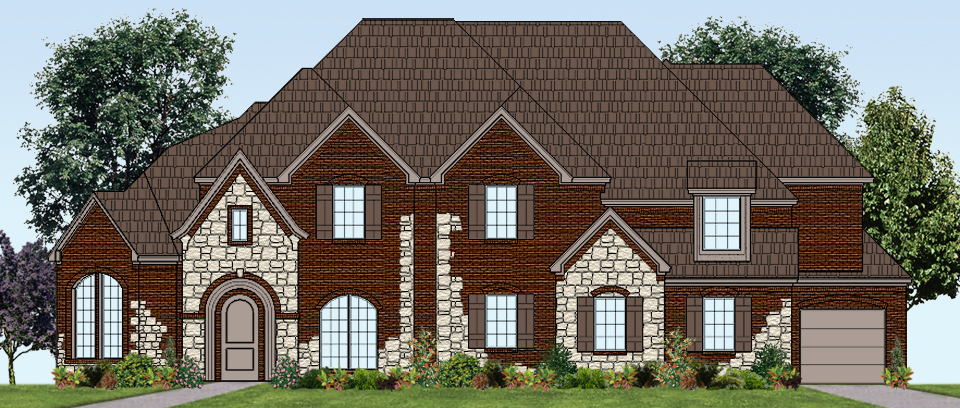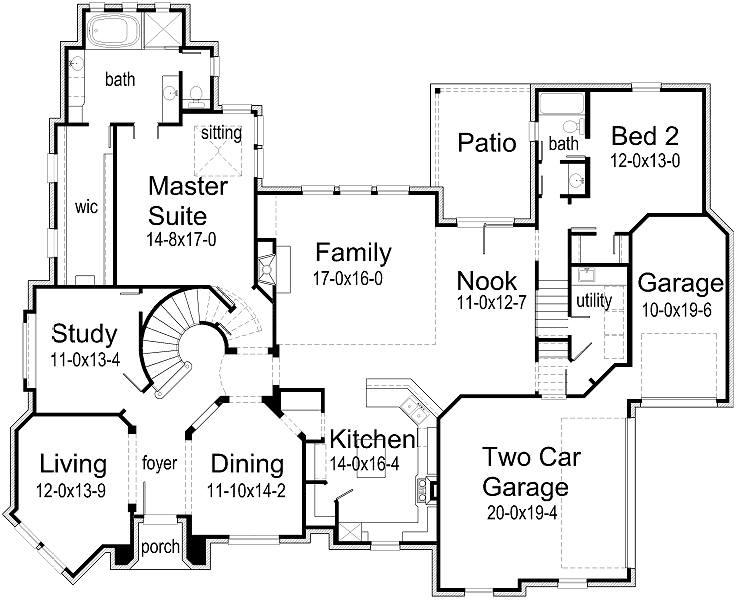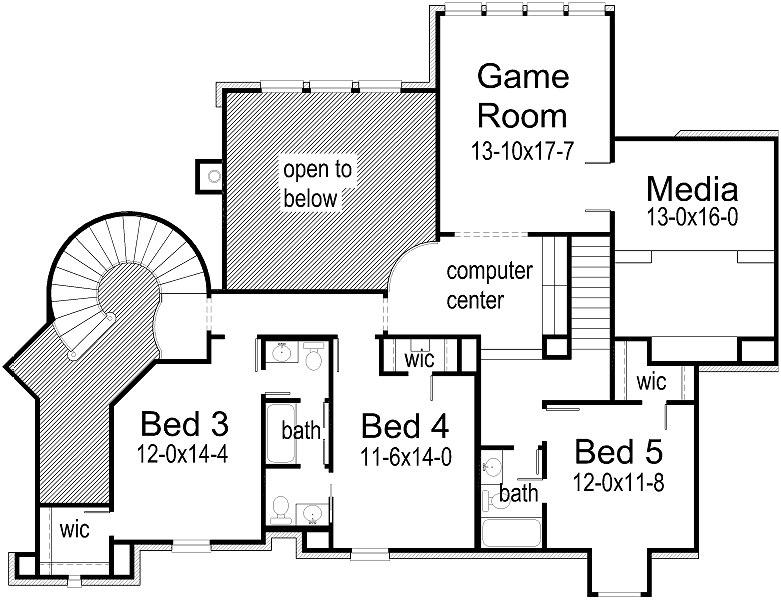House Plan Details:
| Living Area: | 4222 |
|---|---|
| Stories: | 2 |
| Bedrooms: | 5 |
| Bathrooms: | 4.0 |
| Garage Spaces: | 3 |
| Garage Location: | Side |
| Length: | 63'-2" |
|---|---|
| Width: | 78'-0" |
| Floor 1 Sq Ft: | 2704 |
| Floor 2 Sq Ft: | 1518 |
| Porch Sq Ft: | 187 |
| Garage Sq Ft: | 661 |
House Plan Price:
| PDF Plans: | $2,533.20 |
|---|
Get it all in this Old World Home. The home offers 5 bedrooms, 3 Living Areas, 2 Dining Areas, Study and a Media Room. The large Kitchen is promising for abundant room to move around with ease. Upstairs has a Computer Center to encourage studying homework.


