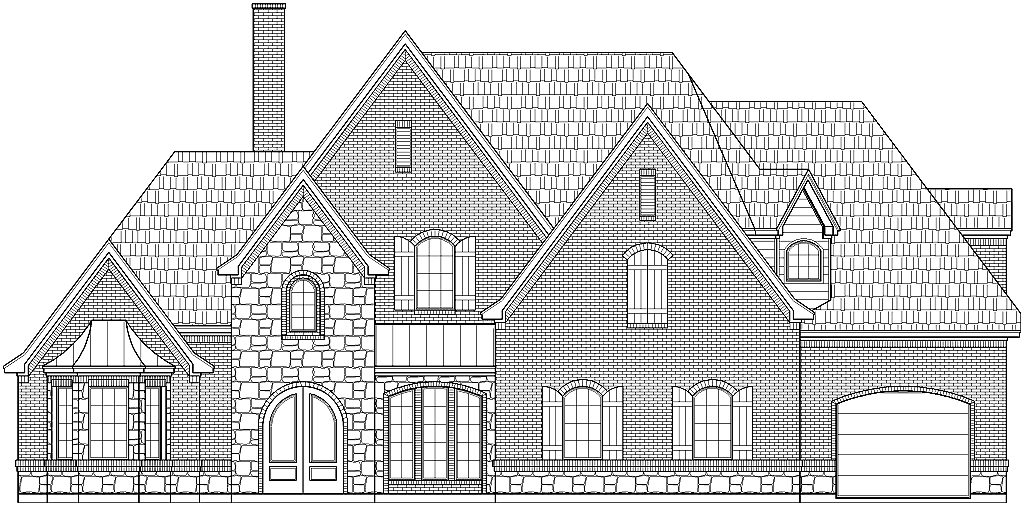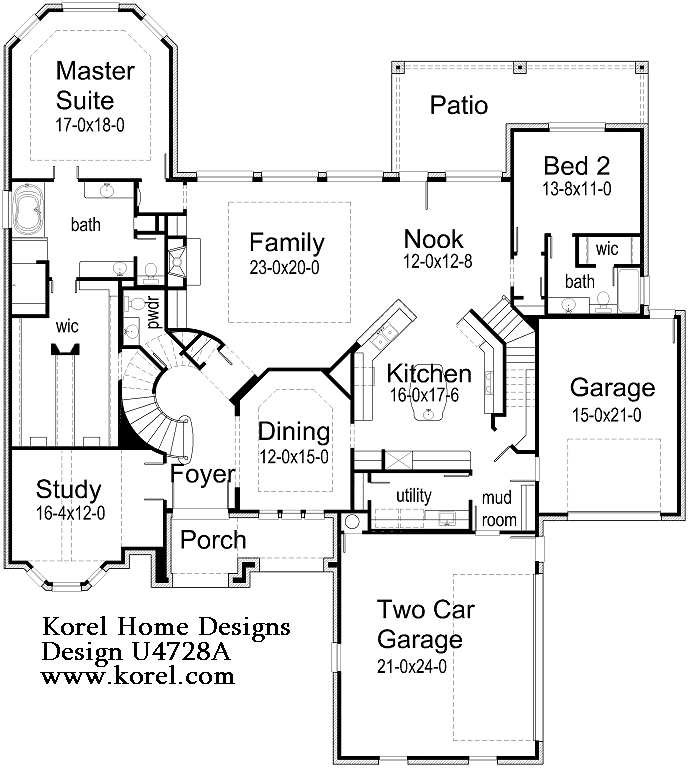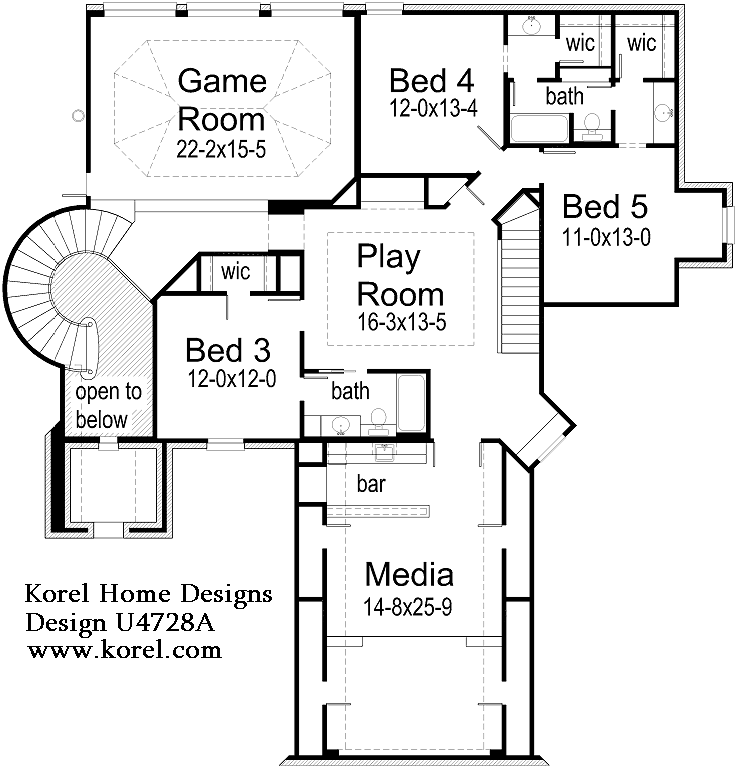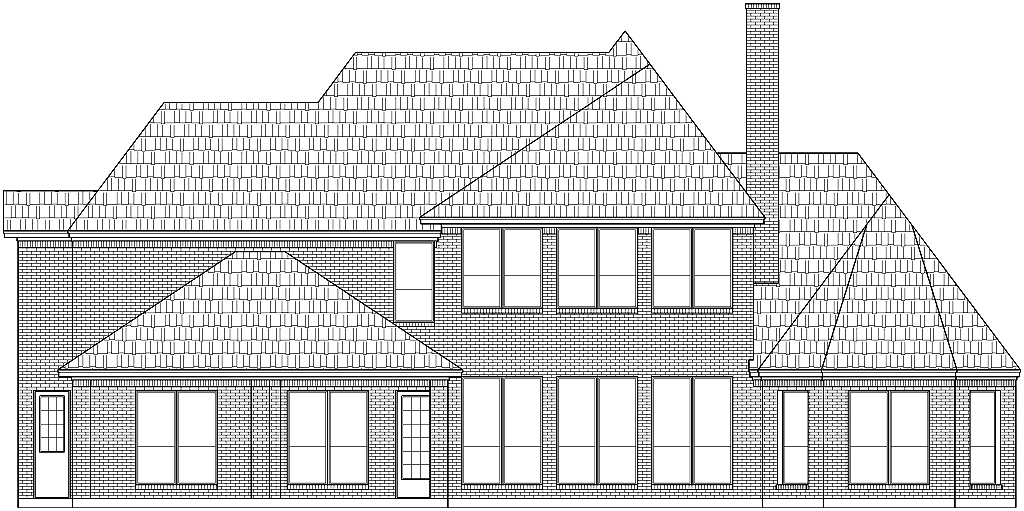House Plan Details:
| Living Area: | 4728 |
|---|---|
| Stories: | 2 |
| Bedrooms: | 5 |
| Bathrooms: | 4.5 |
| Garage Spaces: | 3 |
| Garage Location: | Side |
| Length: | 82'-0" |
|---|---|
| Width: | 73'-6" |
| Floor 1 Sq Ft: | 2767 |
| Floor 2 Sq Ft: | 1961 |
| Porch Sq Ft: | 376 |
| Garage Sq Ft: | 863 |
House Plan Price:
| PDF Plans: | $2,836.80 |
|---|
Absolutely Awesome House with Room for Everyone!! Double Entry Doors invite friends into your home. Large Island Kitchen!! Three seperate living areas upstairs to escape from the day to day life!



