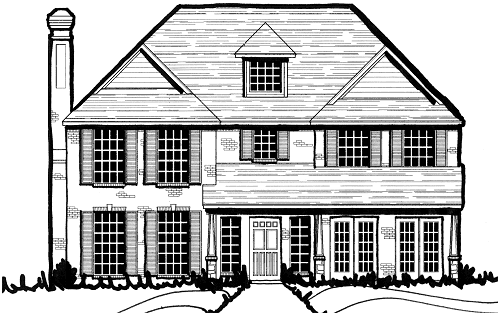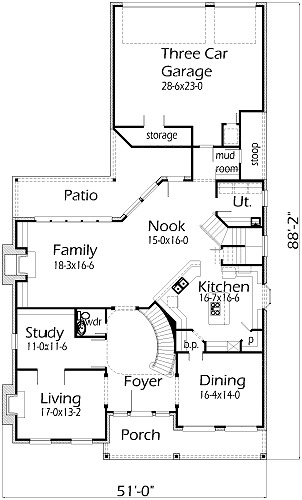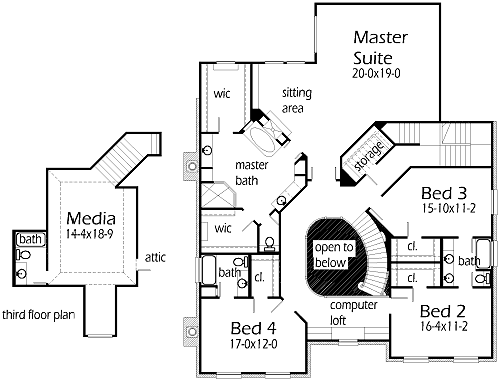A wonderful Craftsman home for a deep lot. The Foyer has a breathtaking view of the winding stairs and handrail. The Living Room has a beautiful fireplace. The Study has built-in shelves for the library collection. The Kitchen has more room to move around while preparing Thanksgiving meal. The Family Room is set up perfect with an awesome fireplace and built-in media center. A secondary stairs leads upstairs to the bedrooms. The Master Bedroom has alot of space for a California King bed, a sitting area, and a see through fireplace. The Master Bath has tub, shower, his & her vanities and his & her closets. All the secondary bedrooms have walk-in closets. The Loft has a built-in computer desk. At the secondary stairs is another staircase leading you up to the third floor Media Room to watch all the lastest movies in a theatre feeling.


