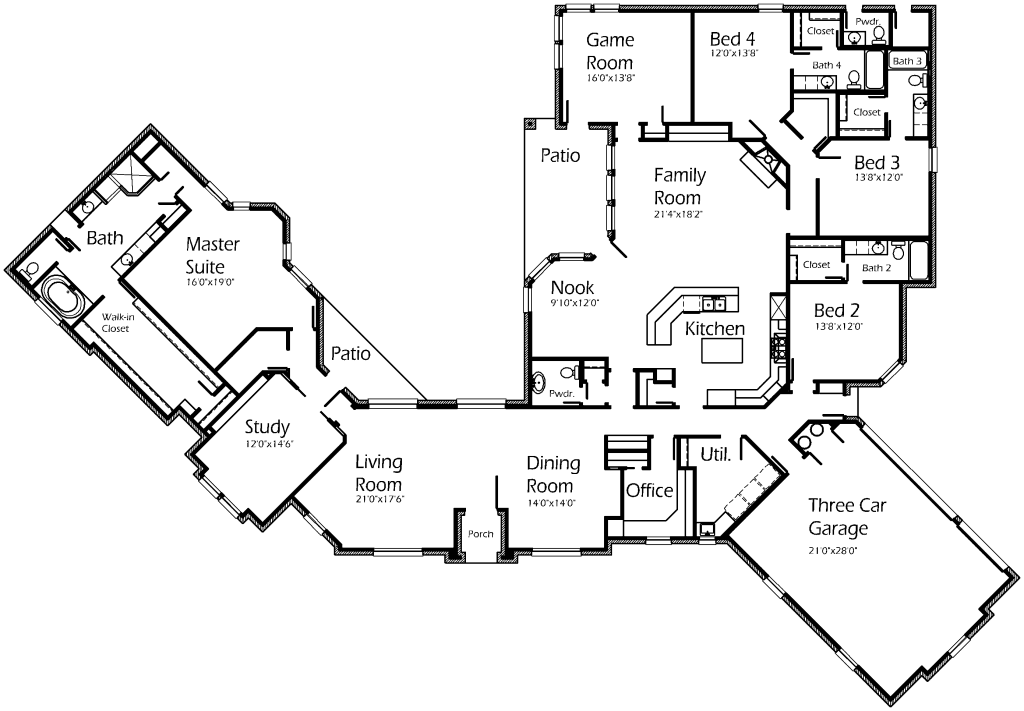Extra large home for that growing family or for one who enjoys entertaining! Gorgeous foyer welcomes guests to a 4 bedroom, 3.5 bathroom, 3 car garage home. Master Suite features a TV Center with window seats for outdoor viewing. Study can also serve as a guest bedroom. Office has extra high ceilings with built in desk. Game room for that pool table or a place the kids can call their own! The kitchen has an extra large bar counter and island with lots of cabinet space! Nook features high ceilings and will accomodate a long kitchen table. Spacious family room has fireplace and media center. You won’t feel crowded in this excellent layout.

