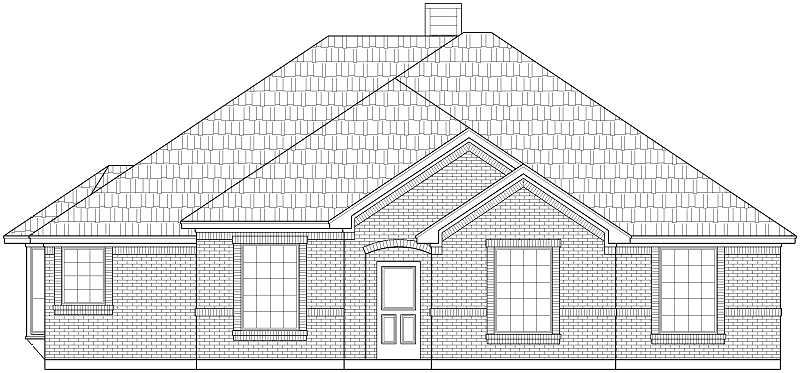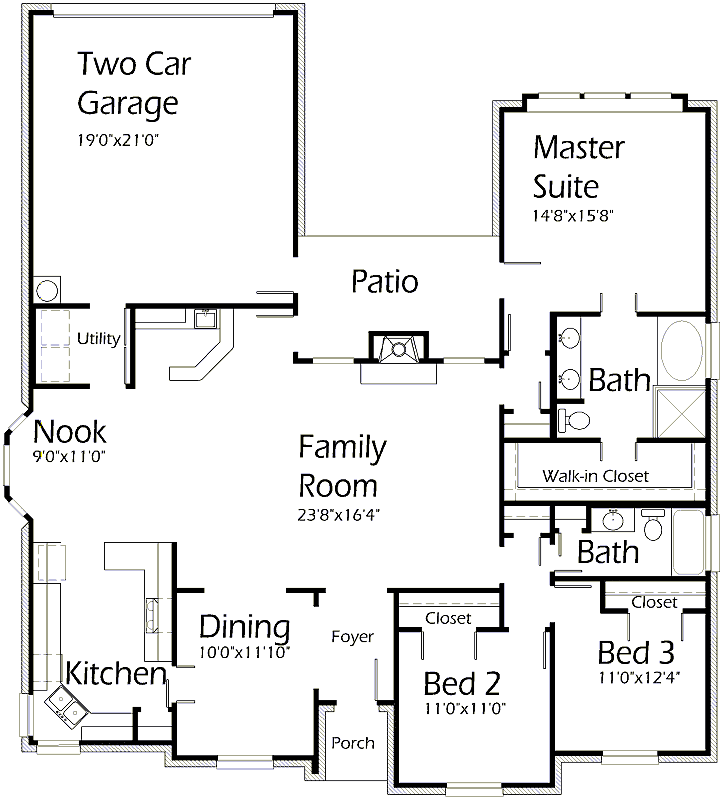Classic and functional! Inviting Family Room offers open layout and cozy fireplace. Enjoy acess to the back Patio to retreat after a hard day’s work. Kitchen provides lots of counter space for efficient meal preparation. Host your next family Holiday meal in the Dining Room. Master Suite offers unique window seat for great outdoor viewing. Master Bath includes oval tub, shower, double sink vanity and oversized walk-in closet. Bedrooms are spacious with Bath. Every inch is utilized in this layout!

