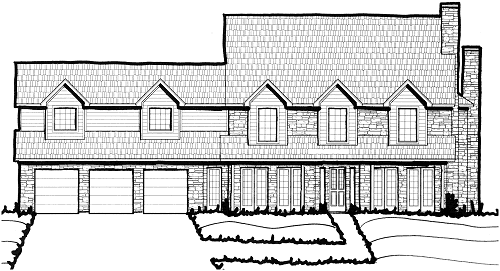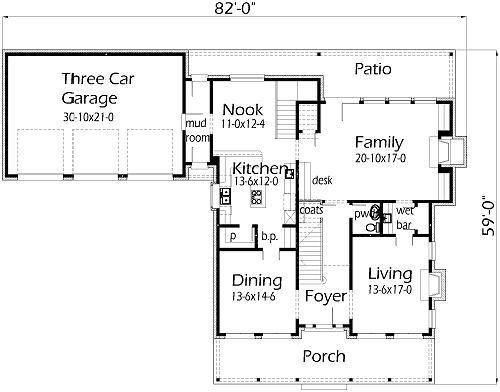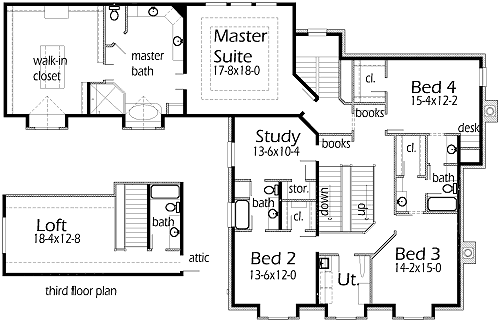A wonderful Texas Hill Country Estate with large rooms. The Front Porch and Stone veneer add to the architecture of this home. The large Parlor has a Isokern fireplace and a wet bar. The Dining Room is designed for large dinner get togethers. The Family Room has an Isokern fireplace, built-in cabinets, and a computer desk. The Master Bedroom has a wall of windows and a two-tier ceiling. The Master Bath has a large vanity with a knee space, tub, shower, and a large walk-in closet. The Bedrooms have walk-in closets. The Utility Room is upstairs for easier convenient use. Yes, on the third floor is your very own Media Room to watch your favorite movies in theatre sound.


