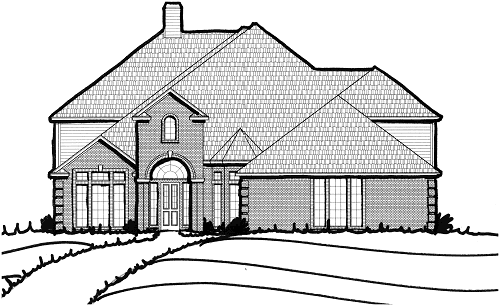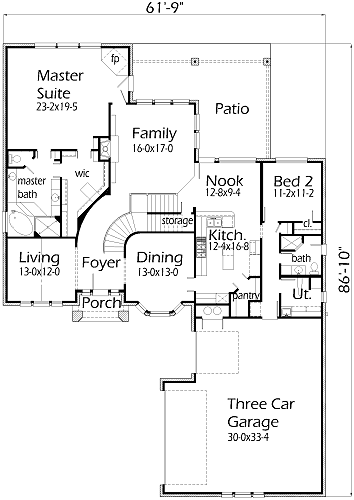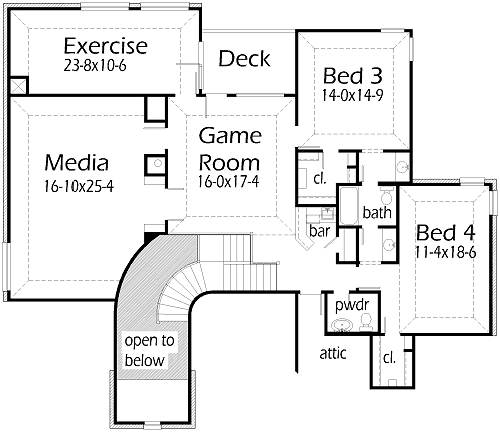House Plan Details:
| Living Area: | 4267 |
|---|---|
| Stories: | 2 |
| Bedrooms: | 4 |
| Bathrooms: | 3.5 |
| Garage Spaces: | 3 |
| Garage Location: | Front |
| Length: | 86'-10" |
|---|---|
| Width: | 61'-9" |
| Floor 1 Sq Ft: | 2471 |
| Floor 2 Sq Ft: | 1796 |
| Porch Sq Ft: | 490 |
| Garage Sq Ft: | 1031 |
House Plan Price:
| PDF Plans: | $2,560.20 |
|---|
A great home for the sub-divided neighborhood. This home offers 4 large bedrooms, 3 and 1/2 bathrooms, and a large island kitchen. The garage is extra deep for the large diesel truck or even park your ski-boat. The upstairs is great for everyday with life with a game room, media room, and exercise room.


