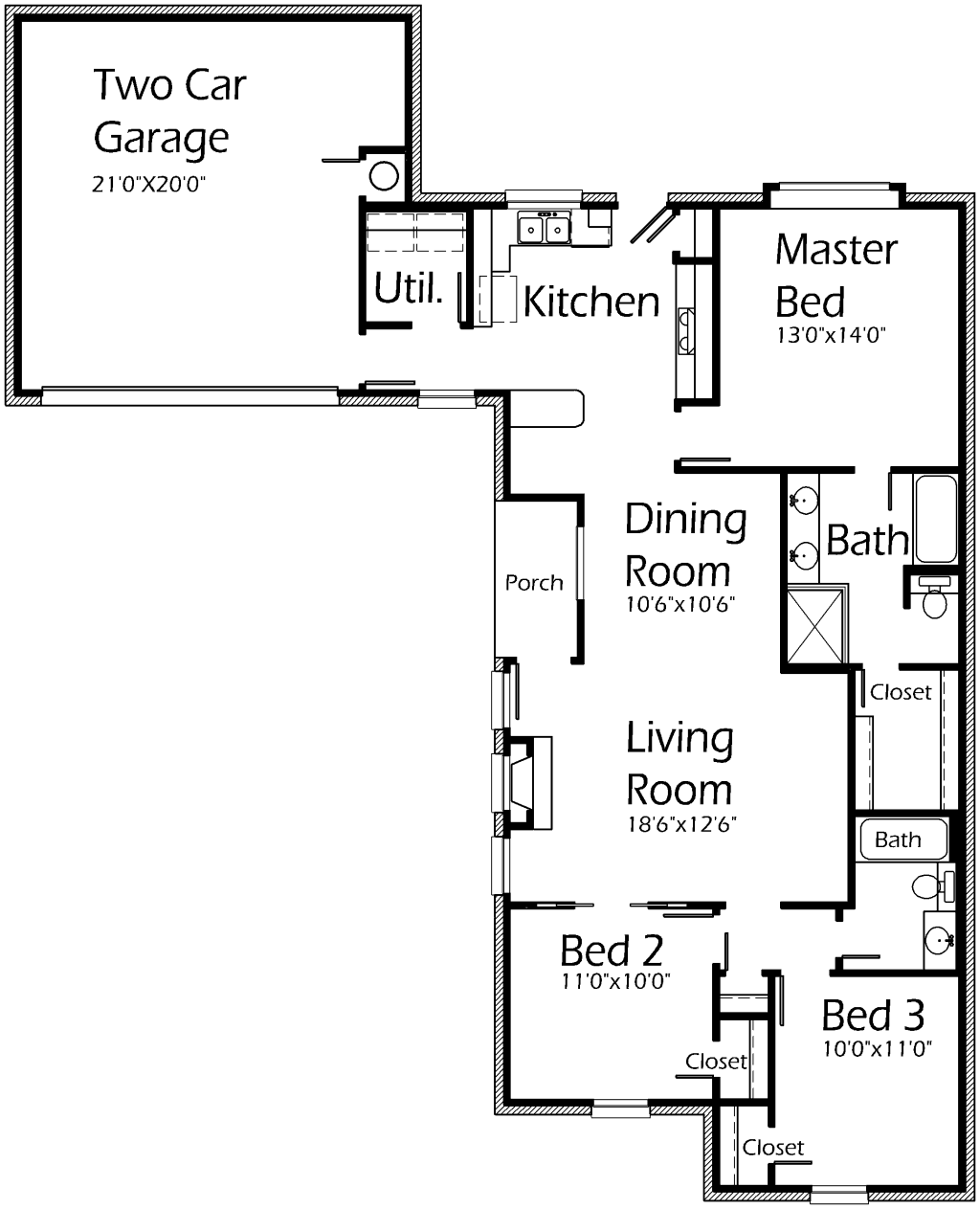House Plan Details:
| Living Area: | 1411 |
|---|---|
| Stories: | 1 |
| Bedrooms: | 3 |
| Bathrooms: | 2.0 |
| Garage Spaces: | 2 |
| Garage Location: | Front |
| Length: | 52'-6" |
|---|---|
| Width: | 64'-9" |
| Floor 1 Sq Ft: | 1411 |
| Floor 2 Sq Ft: | |
| Porch Sq Ft: | 38 |
| Garage Sq Ft: | 429 |
House Plan Price:
| PDF Plans: | $846.60 |
|---|
Inviting home with a warm and cozy feel! Living Room offers cozy fireplace to keep you warm! Kitchen is open making preparing meals simple. Breakfast Bar is a great place to serve the children snacks! Master Bedroom features boxed window for great outdoor viewing! Master Bath includes both shower and bathtub! Spacious Bedrooms with walk-in closets keep everyone organized! Quaint with a loving warmth!

