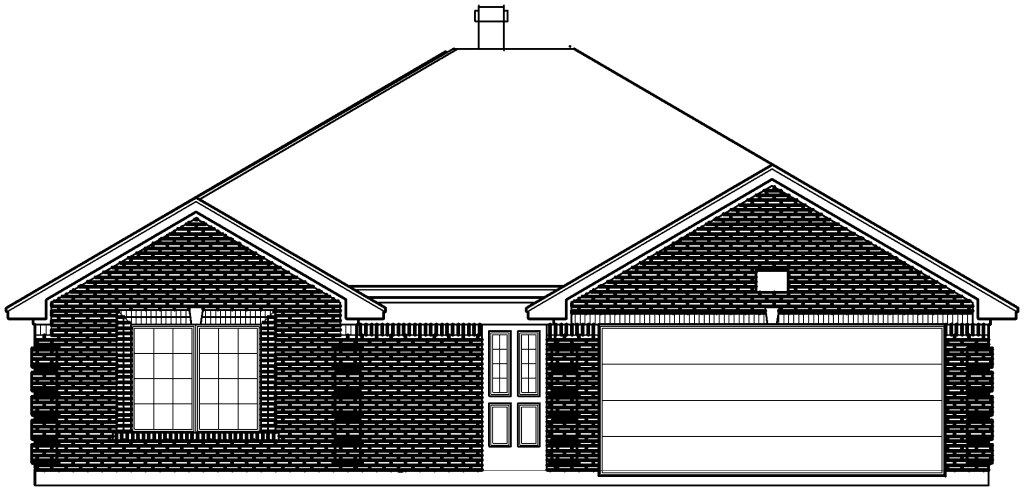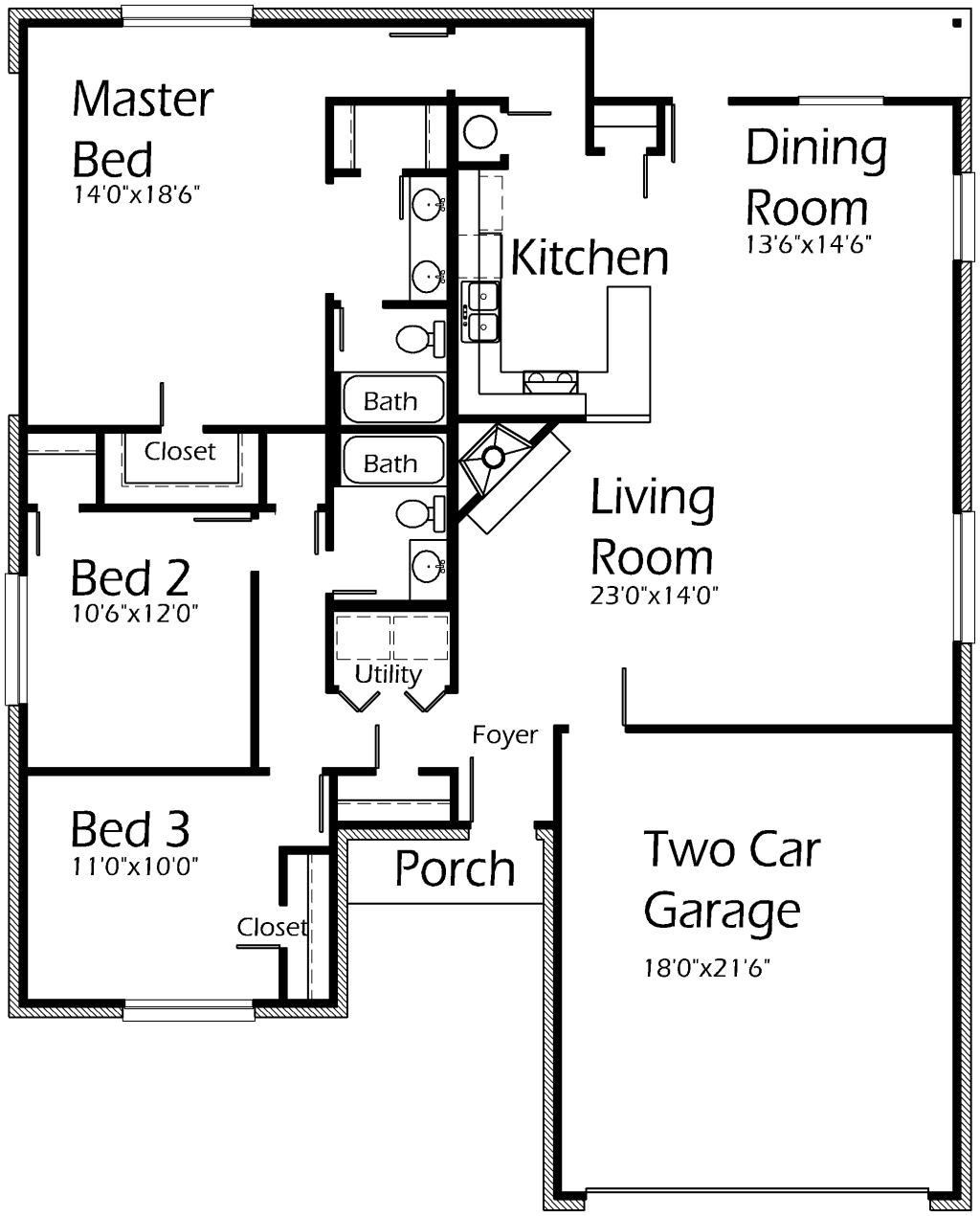House Plan Details:
| Living Area: | 1720 |
|---|---|
| Stories: | 1 |
| Bedrooms: | 3 |
| Bathrooms: | 2.0 |
| Garage Spaces: | 2 |
| Garage Location: | Front |
| Length: | 56'-2" |
|---|---|
| Width: | 45'-0" |
| Floor 1 Sq Ft: | 1720 |
| Floor 2 Sq Ft: | |
| Porch Sq Ft: | 86 |
| Garage Sq Ft: | 443 |
House Plan Price:
| PDF Plans: | $1,032.00 |
|---|
Comfortable floorplan for any family! Oversized Living Room with cozy warm fireplace is a great place to spend time with loved ones! Prepare meals in the Kitchen featuring snack bar and extensive counter tops! Dining Room overlooks Covered Patio for great outdoor viewing! Master Bedroom accomodates large bedroom suites! Enjoy double sink vanity in Master Bath. Spacious Bedroom with walk-in closets provide mobility. Two car garage makes parking and storing simple!

