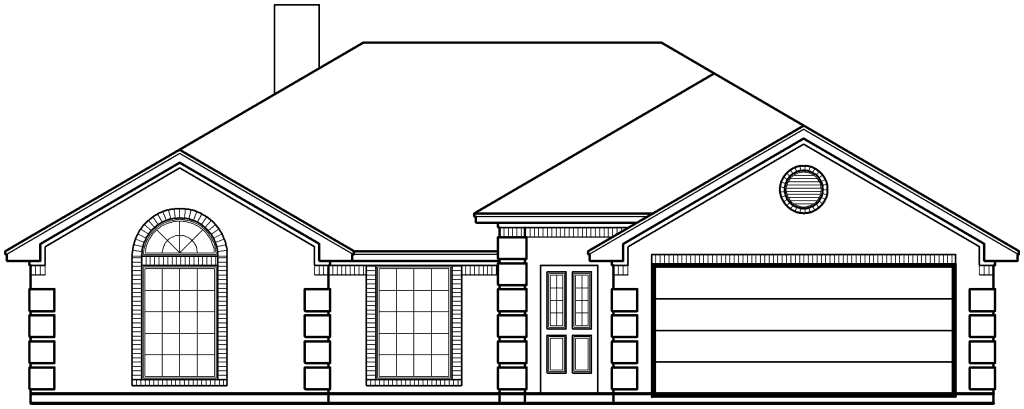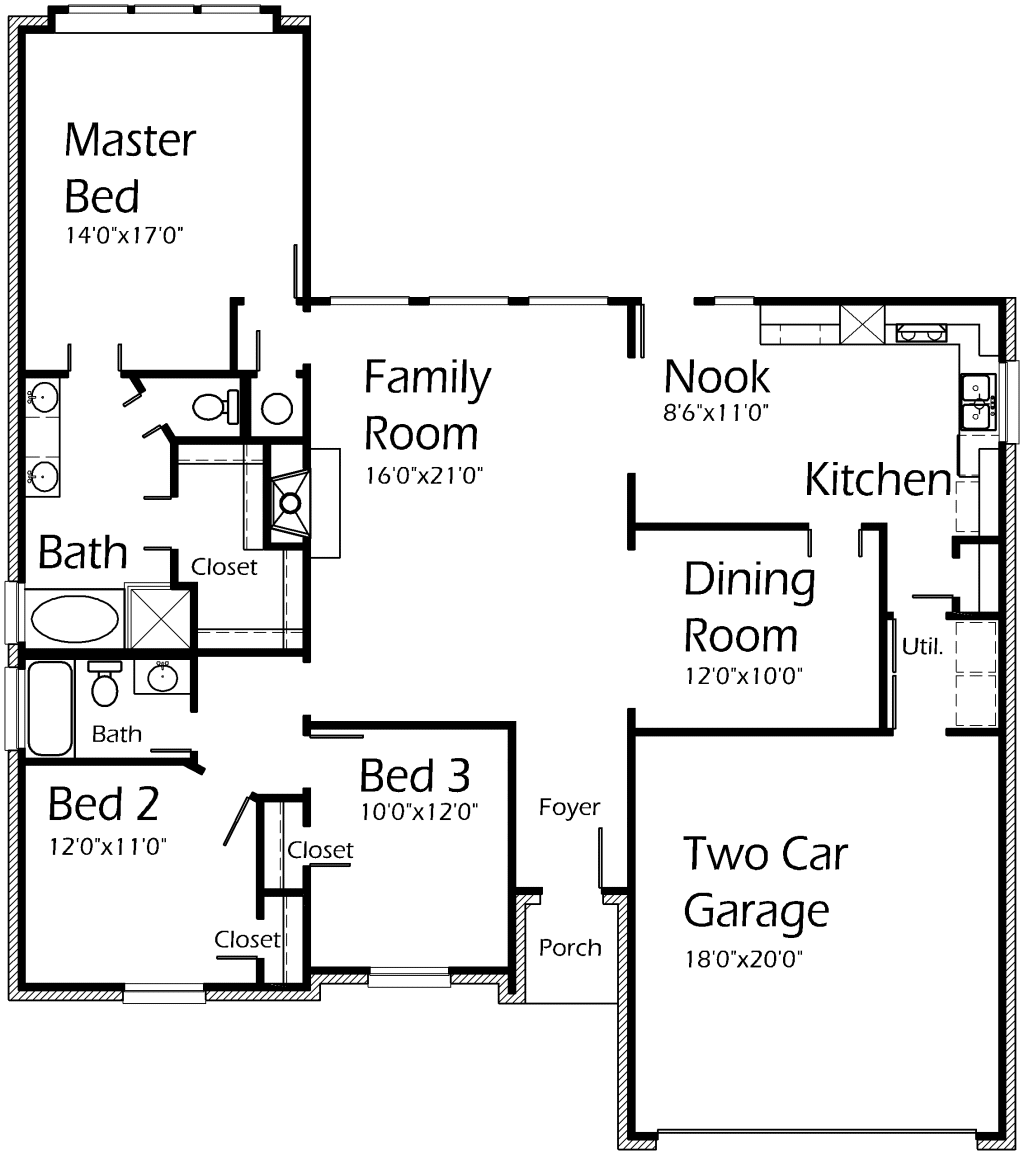House Plan Details:
| Living Area: | 1714 |
|---|---|
| Stories: | 1 |
| Bedrooms: | 3 |
| Bathrooms: | 2.0 |
| Garage Spaces: | 2 |
| Garage Location: | Front |
| Length: | 57'-0" |
|---|---|
| Width: | 50'-8" |
| Floor 1 Sq Ft: | 1714 |
| Floor 2 Sq Ft: | |
| Porch Sq Ft: | 23 |
| Garage Sq Ft: | 410 |
House Plan Price:
| PDF Plans: | $1,028.40 |
|---|
Simple and functional floor plan layout! Home features spacious Family Room, Dining Room and Bedrooms for added comfort. Romantic wood burning fireplace keeps you cozy warm all winter long. Wonderful retreat for a growing family!

