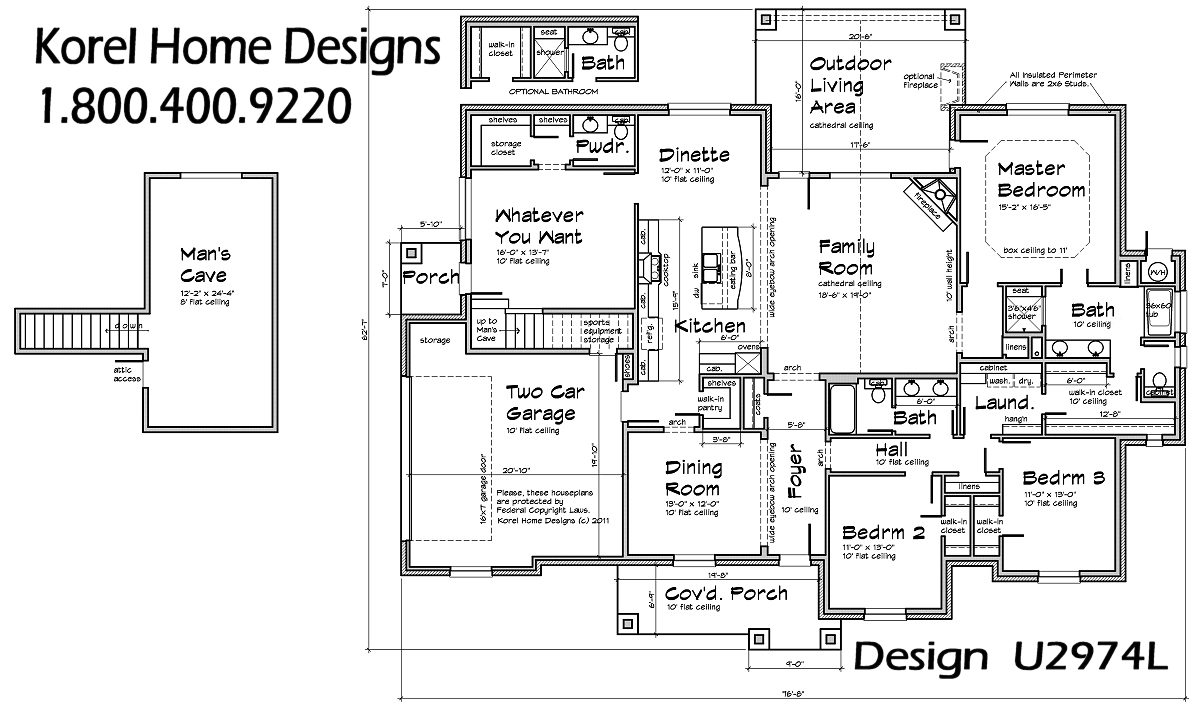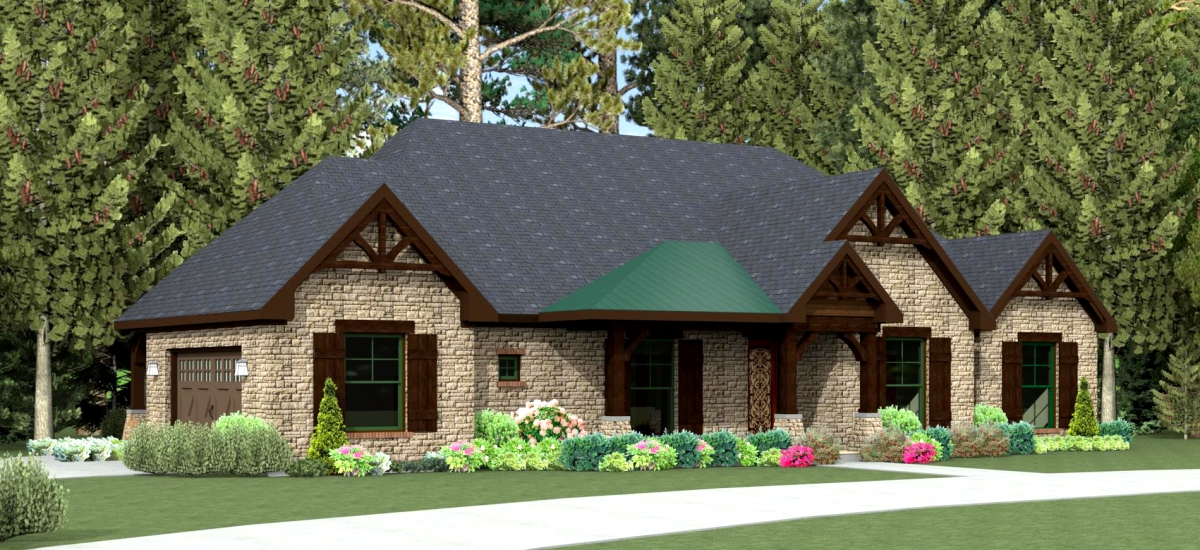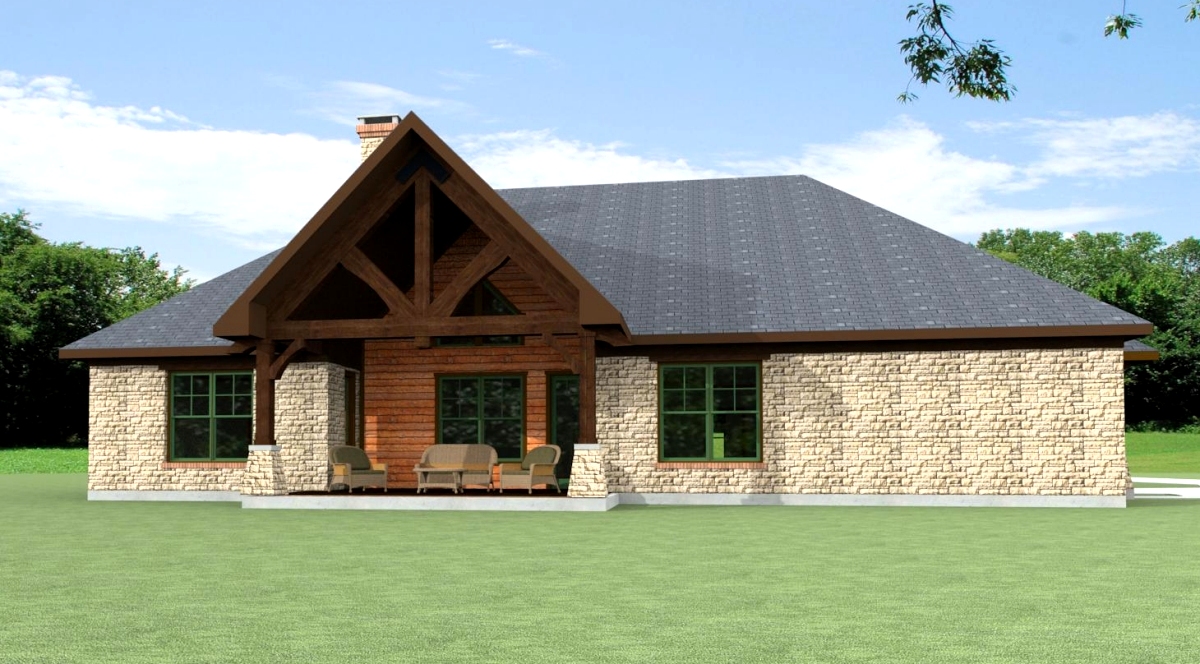Haven’t you heard of the Whatever You Want Room? That’s what it is. I couldn’t decide just how to label this space. It could be the Family Game Room, Craft Room, a nice Bedroom for a Grandparent or possibly a Home Business Office. You know, Whatever You Want. Your Island Kitchen is totally open to the large vaulted ceiling Family Room and Dinette area. You have a nice large Outdoor Living Area overlooking your rear yard. Your Master Suite is King Size with a door to the outside. Check out that door going from the Master Closet into the Laundry Room. The Laundry Room is right in the middle of the house surrounded by the Bedrooms. Everybody keeps telling me that is where the Laundry Room belongs. Your Formal Dining Room opens to the Foyer. Your Kitchen has a walk-in food Pantry. Now before I go, I do want to point out the Man’s Cave, AKA Texas Basement or Bonus Room. (Here in Texas we put the Basement in the Attic.) For you who might want a Basement below, these stairs could be used to go down. All of the ceiling down stairs are 10′ flat and 8′ in the Man’s Cave. The roof slopes framing front to back are 8:12 pitch where the left to right roofs are 12:12 pitch. Although I’m showing Austin Stone as the veneer your builder can easily retrofit this plan without revisions to standard brick veneer.
I have a similar plan that’s a little less costly called the S2615L. Click over there and check it out.



