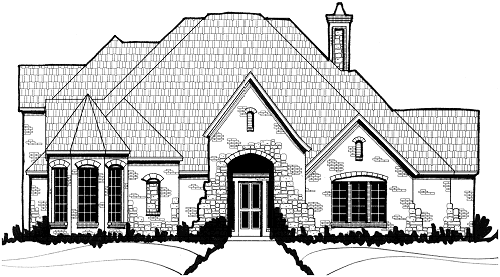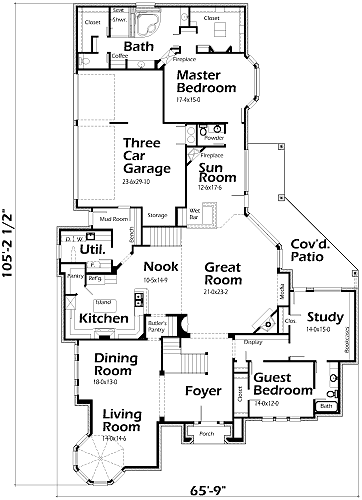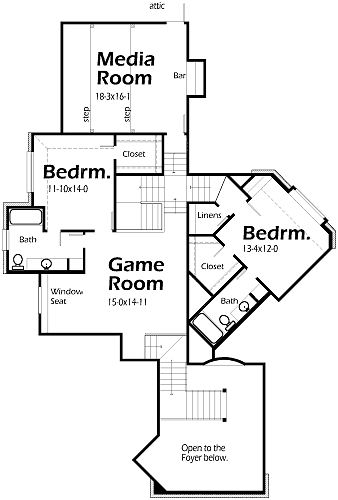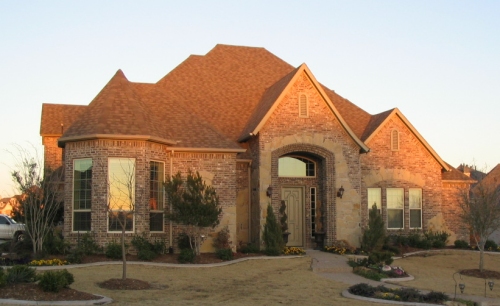This Tudor home is perfect for a corner lot. The Living Room has an octagon sitting area and ceiling treatment inside of gazebo. The Dining Room has large windows and is connected to the Nook through a Butler’s Pantry. The Foyer has a rustic stairs with cedar columns. The Guest Bedroom is downstairs for the feel of being with the family while not being next to the family. The Study shares the private bath, has built-in bookcases, and has access to Patio. The Great Room has a 12′ ceiling, corner fireplace, media alcove, and large beautiful windows viewing the pool. The Kitchen and Nook work hand and hand with the Great Room. The Sun Room has a gas fireplace and a wet bar. The Master Bedroom has a bay window and a see-thru fireplace looking into the Master Bath. The Master Bath has two vanities, corner tub, large shower, coffee bar, and two large walk-in closets. The Game Room is a perfect fit for a pool table or playroom for the children. Both Bedrooms have their own large closet and bathroom. The Media Room has theatre style seating and a bar area for your popcorn machine and mini-fridge.




