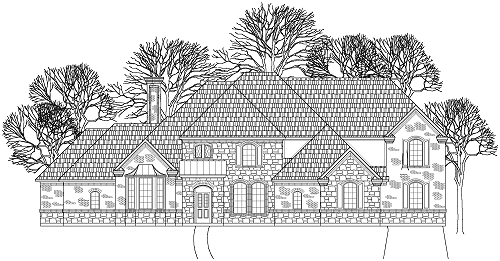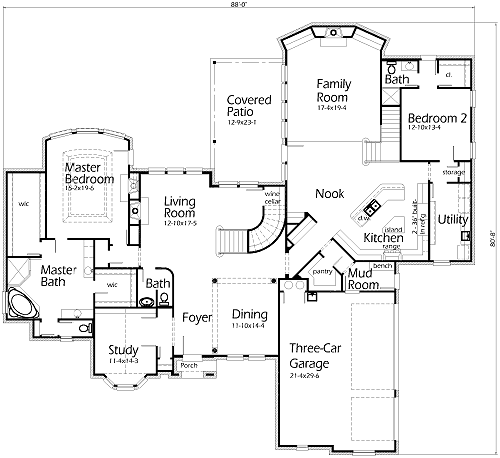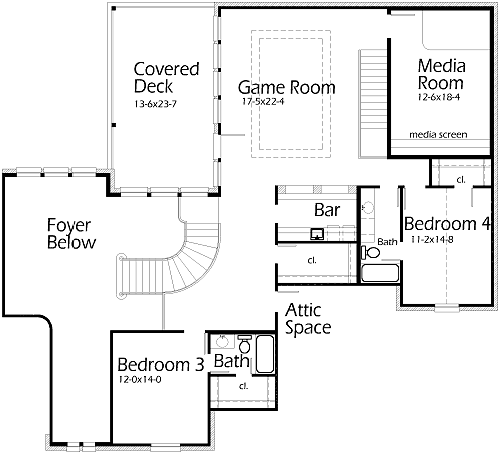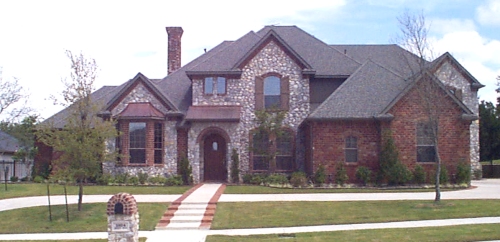House Plan Details:
| Living Area: | 5112 |
|---|---|
| Stories: | 2 |
| Bedrooms: | 4 |
| Bathrooms: | 4.5 |
| Garage Spaces: | 3 |
| Garage Location: | Side |
| Length: | 80'-8" |
|---|---|
| Width: | 88'-0" |
| Floor 1 Sq Ft: | |
| Floor 2 Sq Ft: | |
| Porch Sq Ft: | |
| Garage Sq Ft: | 689 |
House Plan Price:
| PDF Plans: | $3,067.20 |
|---|
This French Country home is perfect for a Parade home. Master Bedroom has a curved wall with window and fireplace. Master Bath comes with two sinks and separate corner tub and shower and large closet. Island Kitchen opened up to the Family Room and Nook. The oversized Family Room has built-in cabinets. Wine Cellar underneath the stairs. Guest Bedroom is separated from the rest of the house for a good night sleep. Guest Bedroom also shares the bathroom with the pool area. The Study meets the needs for the work at home executive. The Patio has LOTS of room for the BBQ grill and patio furniture that you want. Game Room that looks backyard with a huge Deck. All the upstairs bedrooms are large with their own bathroom and walk-in closets. A Wet Bar is open to the Game Room to entertain guest. Media Room for that movie theatre feel at home. Three Car Garage to fit everyone’s car in, even the high school senior!



