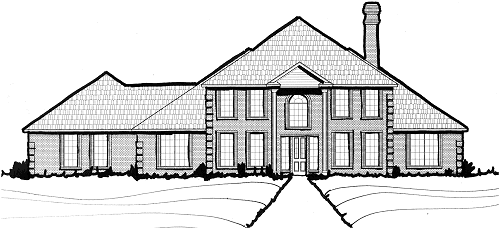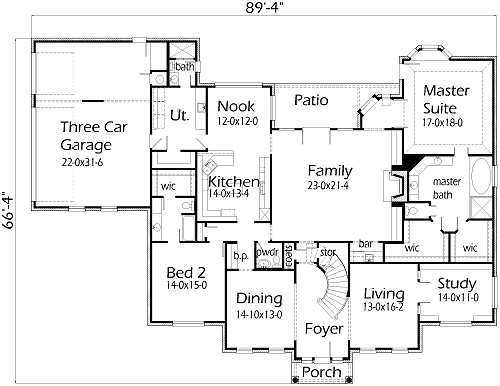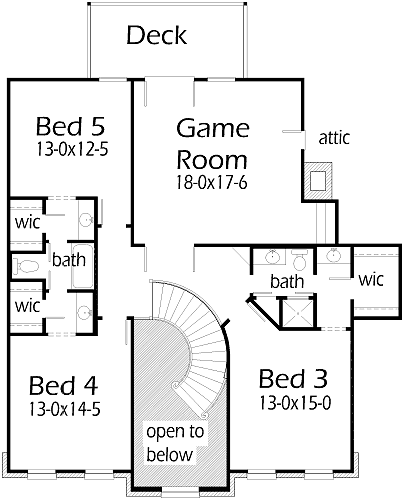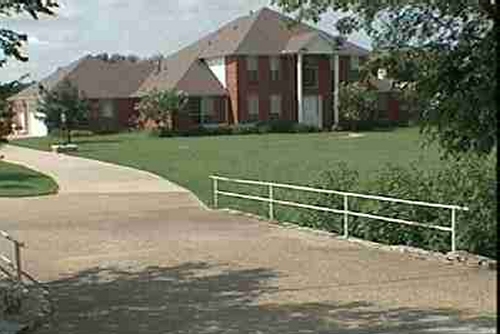This beautiful Colonial home has a wonderful drive up appeal. Walking into the front door, the two story Grand Foyer has a beautiful staircase leading the way to the second floor. The Living Room has lots of room for fancy furniture and cabinets. The Study has built in shelves and is off the Living Room. The Dining Room is set up for Thanksgiving with a big table. The Family Room features a brick fireplace, built-in cabinets and a wet bar. The island Kitchen has plenty of counterspace for preparing dinner. The Master Suite has a bay window and a splayed ceiling. The Master Bath has a large vanity with two sinks & knee space, tub, shower, and his & her closets. Play your favorite table game in this Game Room or view the stars on the Deck.



