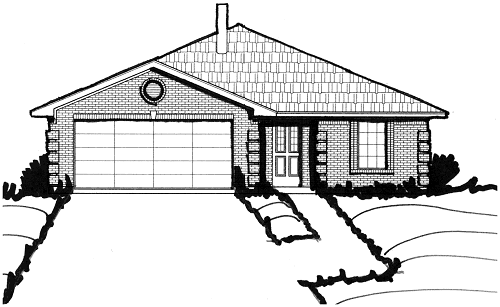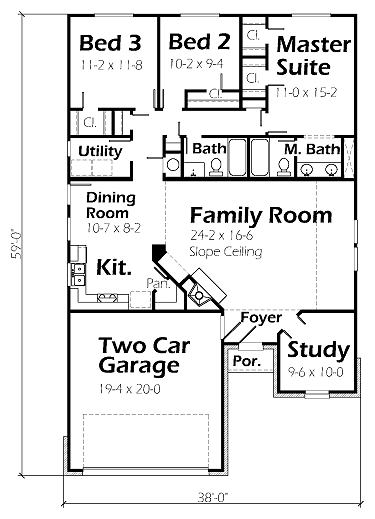House Plan Details:
| Living Area: | 1547 |
|---|---|
| Stories: | 1 |
| Bedrooms: | 3 |
| Bathrooms: | 2.0 |
| Garage Spaces: | 2 |
| Garage Location: | Front |
| Length: | 59'-0" |
|---|---|
| Width: | 38'-0" |
| Floor 1 Sq Ft: | |
| Floor 2 Sq Ft: | |
| Porch Sq Ft: | 18 |
| Garage Sq Ft: | 405 |
House Plan Price:
| PDF Plans: | $928.20 |
|---|
An added bonus in this home is the alcove for a big screen TV next to the corner fireplace. This plan even allots space for a small study. The Kitchen has a large pantry for convenient food storage. The Family Room slopes to 10′ high. The Master Suite has two walk-in closets and a double sink in the Bath. This plan works well for a narrow lot. It has also proven to be a very economical home to build.

