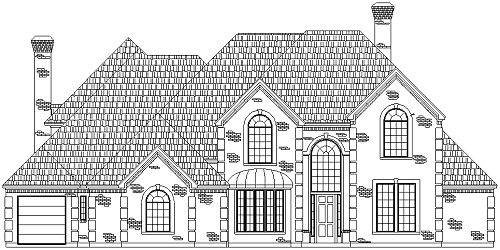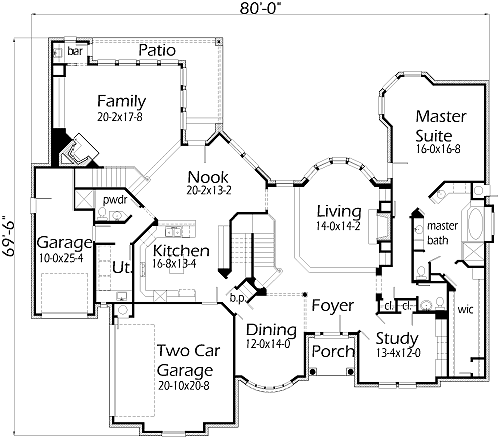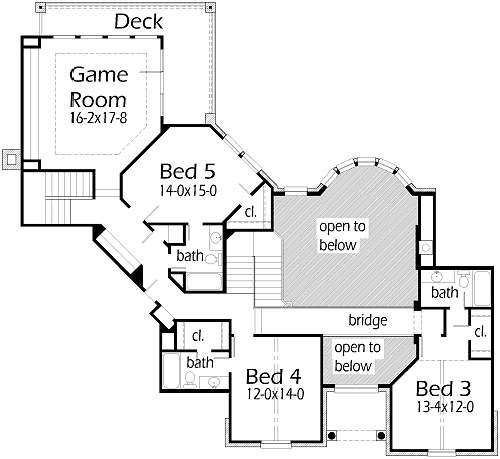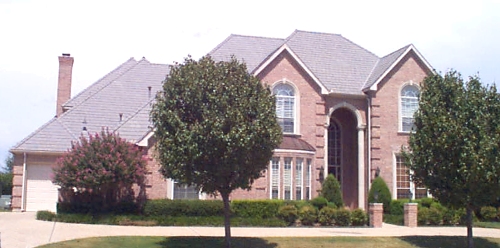Absolutely beautiful French Renaissance home for the home with a view. Walking into your Foyer, the Living Room boasts a two story wall of windows, an elegant Dining Room, and a bridge on the second floor. The Master Bedroom has an octagon shaped sitting area which is great to catch up on a great book. The Living Room and Family Room are 12 below the rest of the house. All the bedrooms on the second floor have their own baths and walk-in closets. The large Game Room has a wrap around Covered Deck.



