House Plan Details:
| Living Area: | 4384 |
|---|---|
| Stories: | 2 |
| Bedrooms: | 4 |
| Bathrooms: | 4.5 |
| Garage Spaces: | 3 |
| Garage Location: | Side |
| Length: | 75'-9" |
|---|---|
| Width: | 58'-4" |
| Floor 1 Sq Ft: | 2638 |
| Floor 2 Sq Ft: | 1746 |
| Porch Sq Ft: | 252 |
| Garage Sq Ft: | 796 |
House Plan Price:
| PDF Plans: | $2,630.40 |
|---|
This home is perfect for a home with a view on the side of the house. This home has something special for everyone. The Master Suite has an octagon sitting area for reading a great book. Every bedroom in the house has their own bathroom and walk-in closets. Bedroom 3 is perfect for the college student in your family with it’s own private study. Bedroom 4 is great when mom and dad need to move in.
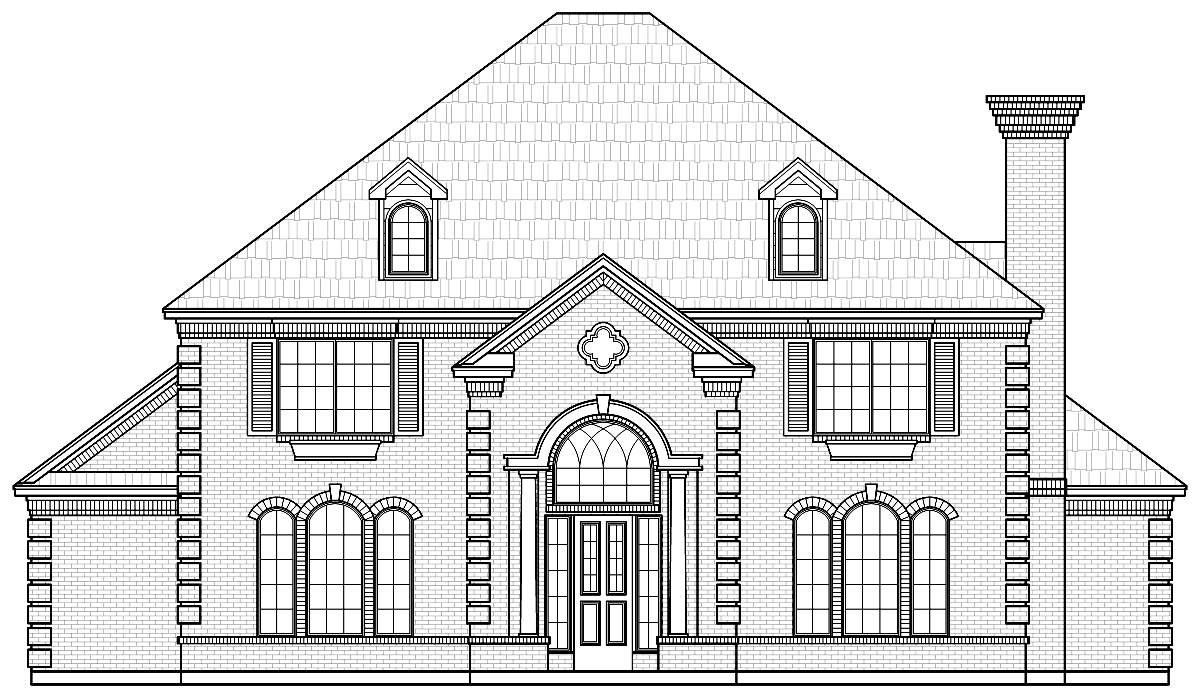
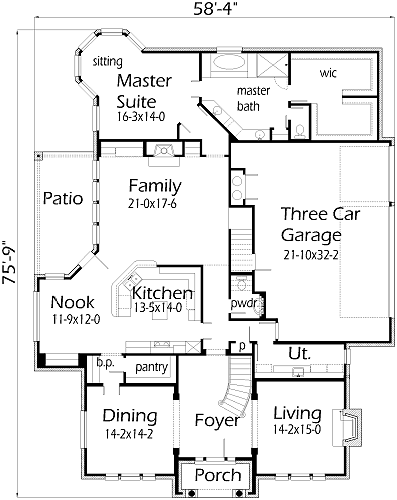
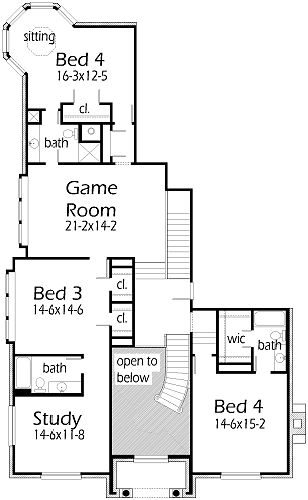
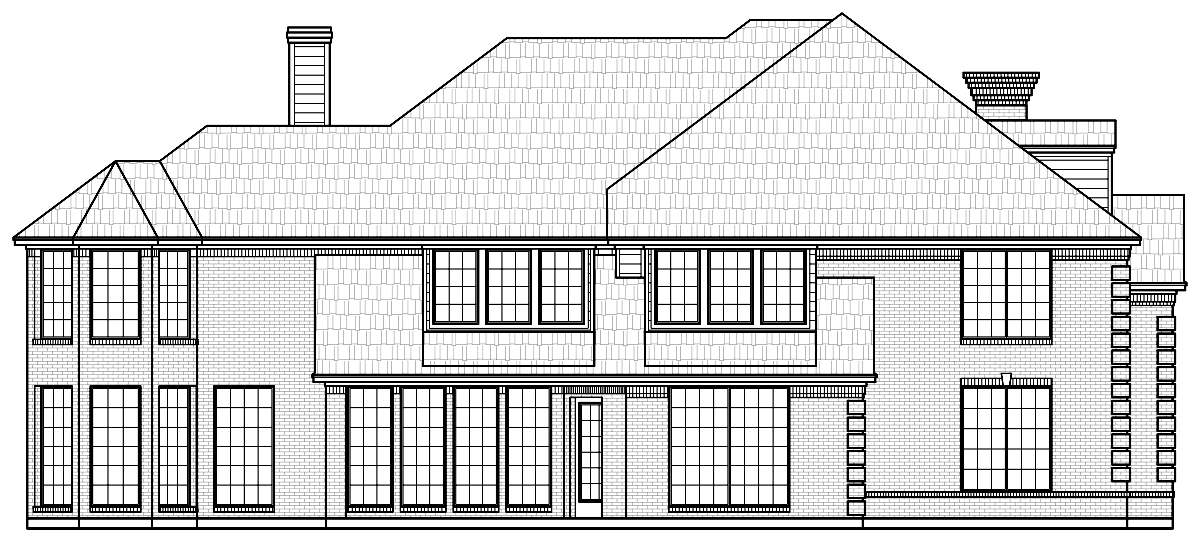
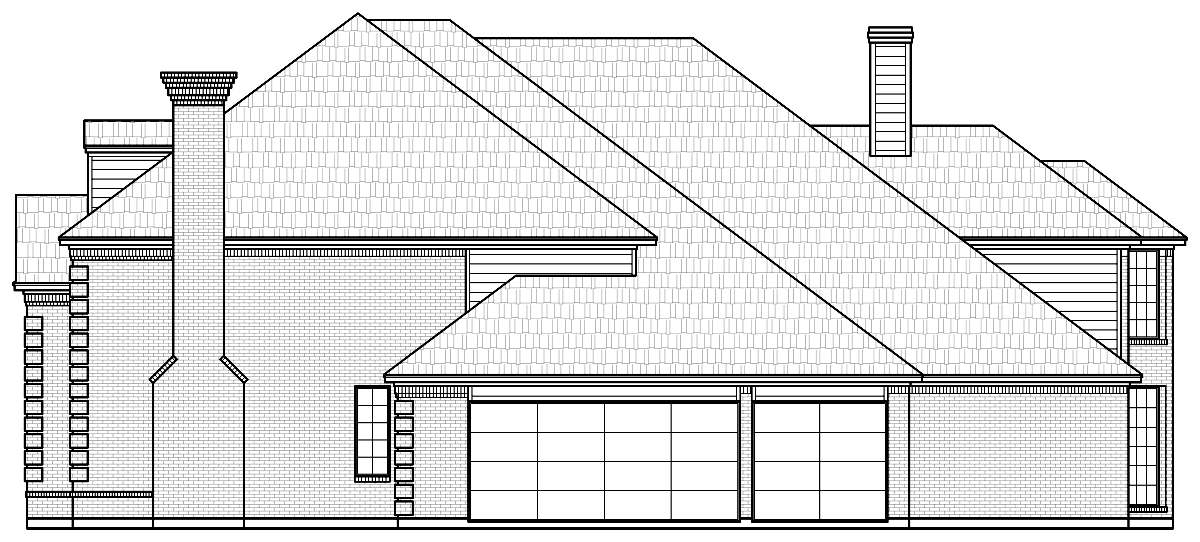
.jpg)