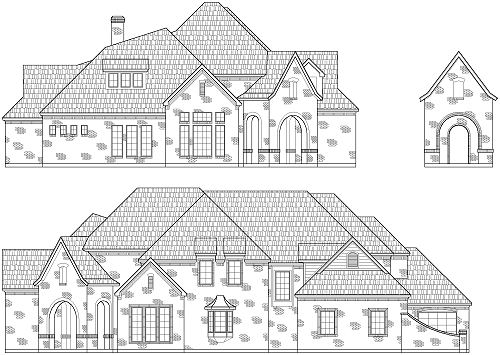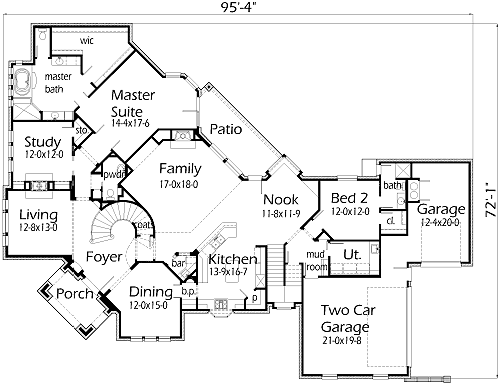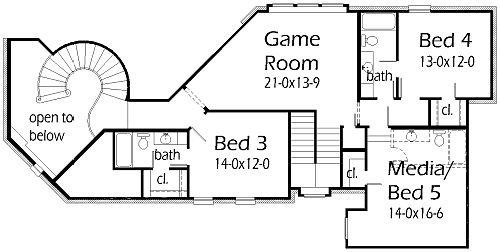An absolutely beautiful corner lot house. As you walk in this home, an awesome circular staircase promotes the beauty of this house. A formal Living and Dining Room open up the Foyer for a warm vibe. The Study has a see through fireplace with bookshelves on each side. The Master Suite has the perfect sitting area and access the large covered Patio. As you make your way to the Family Room, a wet bar is great for serving up drinks. This home provides a second stairwell for easy access to the Game Room and Optional Media Room. All bedrooms in this house have their own bathroom and walk-in closet.


