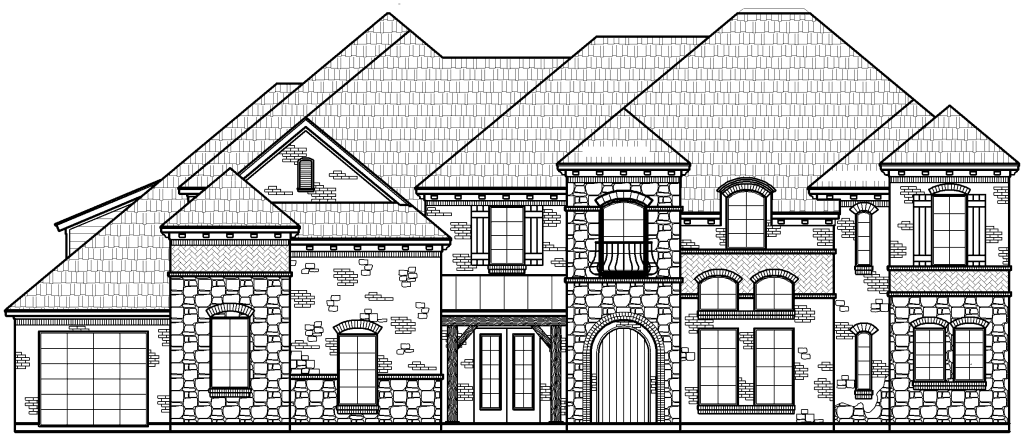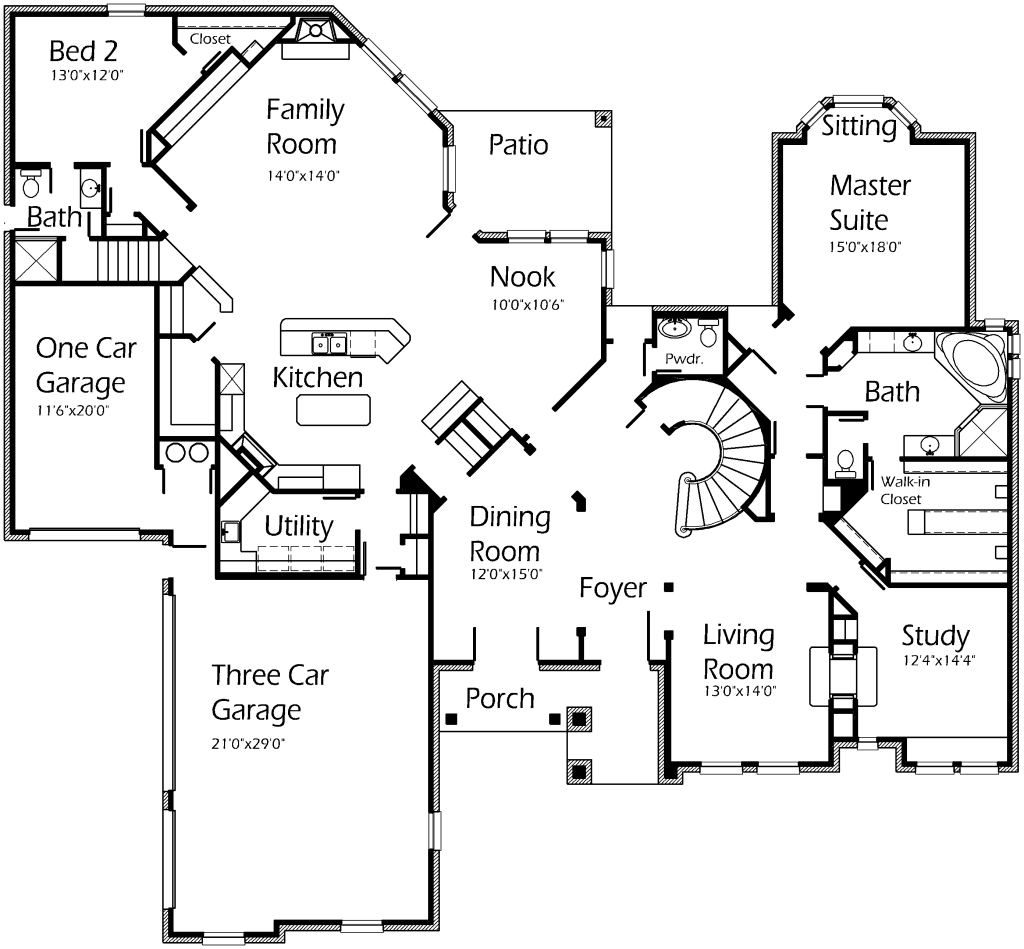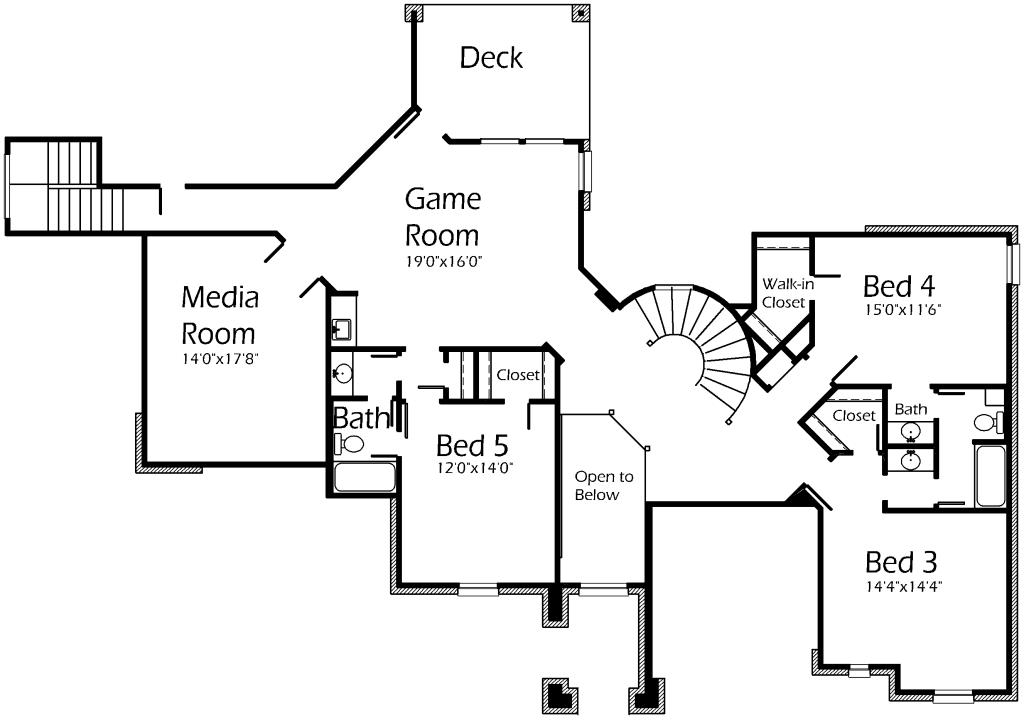This home has it ALL and YOU deserve it! Desirable floor plan will leave your friends and family talking! 4 car garage means everyone in the family can enjoy indoor parking. Master Suite has quaint sitting area for outdoor viewing. Master Bath features corner shower, corner tub and an incredible walk-in closet. Formal Dining Room is the perfect place to host Holiday gatherings. Study features fireplace and built-in cabinets for hidden storage. Living Room is a cozy place to sit beneath the fireplace. The Kitchen features two pantries to make storage easier. Large island, snack bar and extensive counter space are just a few of the perks you’ll fall in love with. The Family Room includes a fireplace, built-in cabinets and access to the Patio. Bring your guests upstairs for the ultimate experience! Watch your favorite movies in the Media Room, play games in the Game Room or spend quiet time on the deck. This house is superior!


