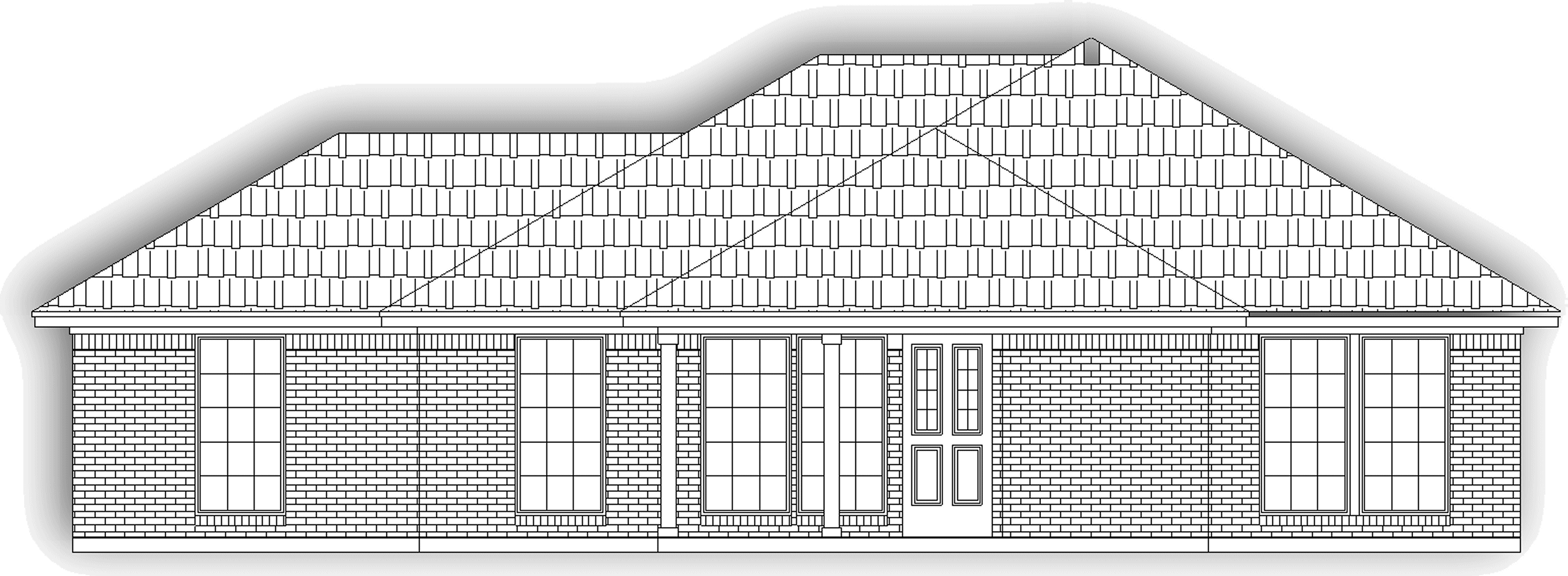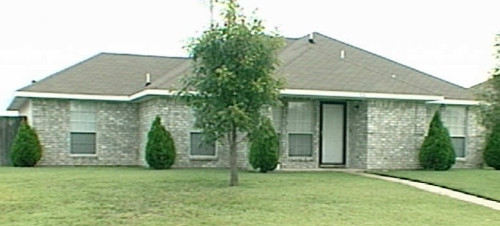House Plan Details:
| Living Area: | 1138 |
|---|---|
| Stories: | 1 |
| Bedrooms: | 3 |
| Bathrooms: | 2.0 |
| Garage Spaces: | 1 |
| Garage Location: | Rear |
| Length: | 43'-1" |
|---|---|
| Width: | 47'-6" |
| Floor 1 Sq Ft: | |
| Floor 2 Sq Ft: | |
| Porch Sq Ft: | 104 |
| Garage Sq Ft: | 237 |
House Plan Price:
| PDF Plans: | $682.80 |
|---|
A great 3 bedroom home for a new family. All bedrooms have their own walk-in closet. The kitchen has a bar area for serving guests. The living room has a vaulted ceiling for more volume in the room.

.gif)
