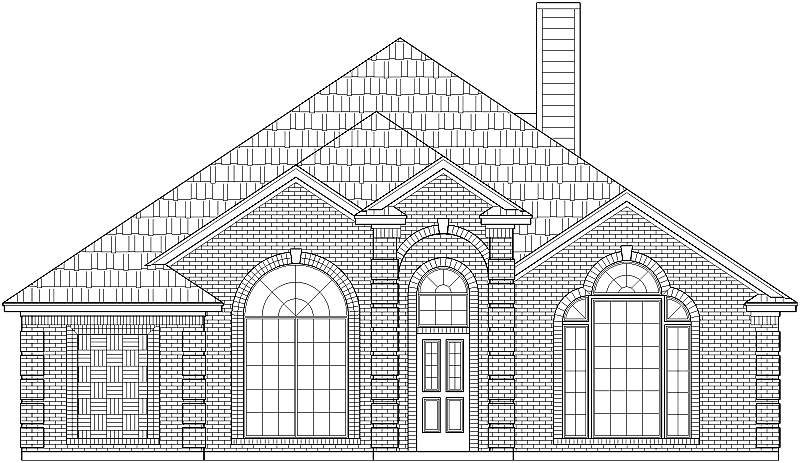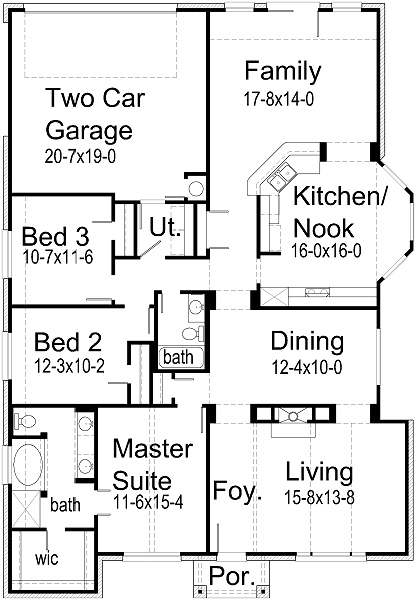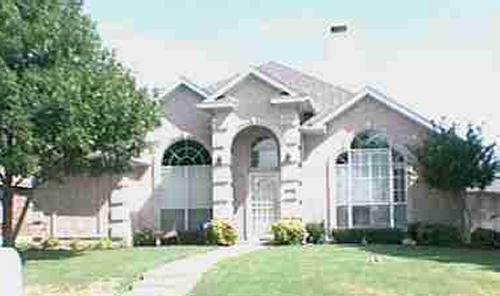House Plan Details:
| Living Area: | 2045 |
|---|---|
| Stories: | 1 |
| Bedrooms: | 3 |
| Bathrooms: | 2.0 |
| Garage Spaces: | 2 |
| Garage Location: | Rear |
| Length: | 62'-10" |
|---|---|
| Width: | 43'-3" |
| Floor 1 Sq Ft: | |
| Floor 2 Sq Ft: | |
| Porch Sq Ft: | 32 |
| Garage Sq Ft: | 430 |
House Plan Price:
| PDF Plans: | $1,227.00 |
|---|
Come home to this very efficient home. The large Living Room is great for watching tv with the family. The Family Room can be used by the children to play their video games or watch tv. The large Master Suite is great for king size bed and dressers.


