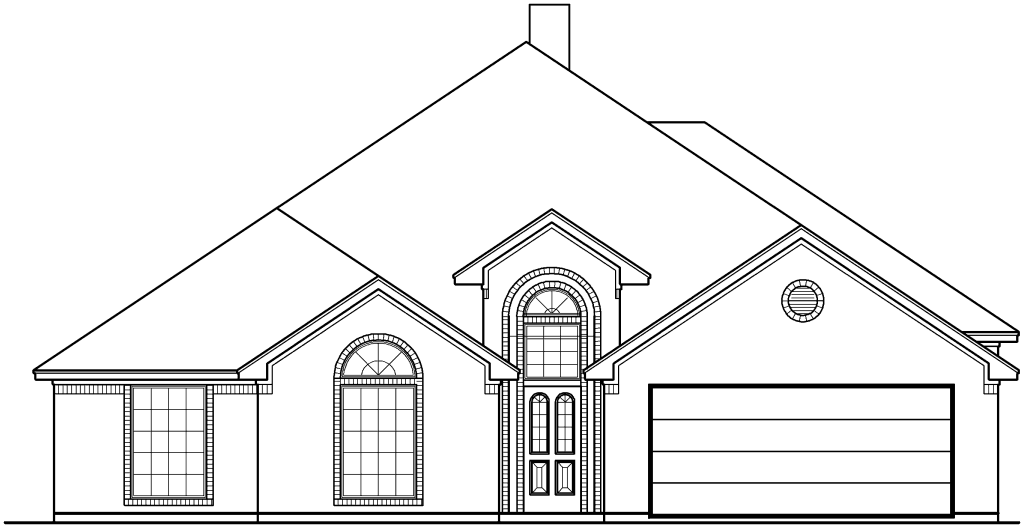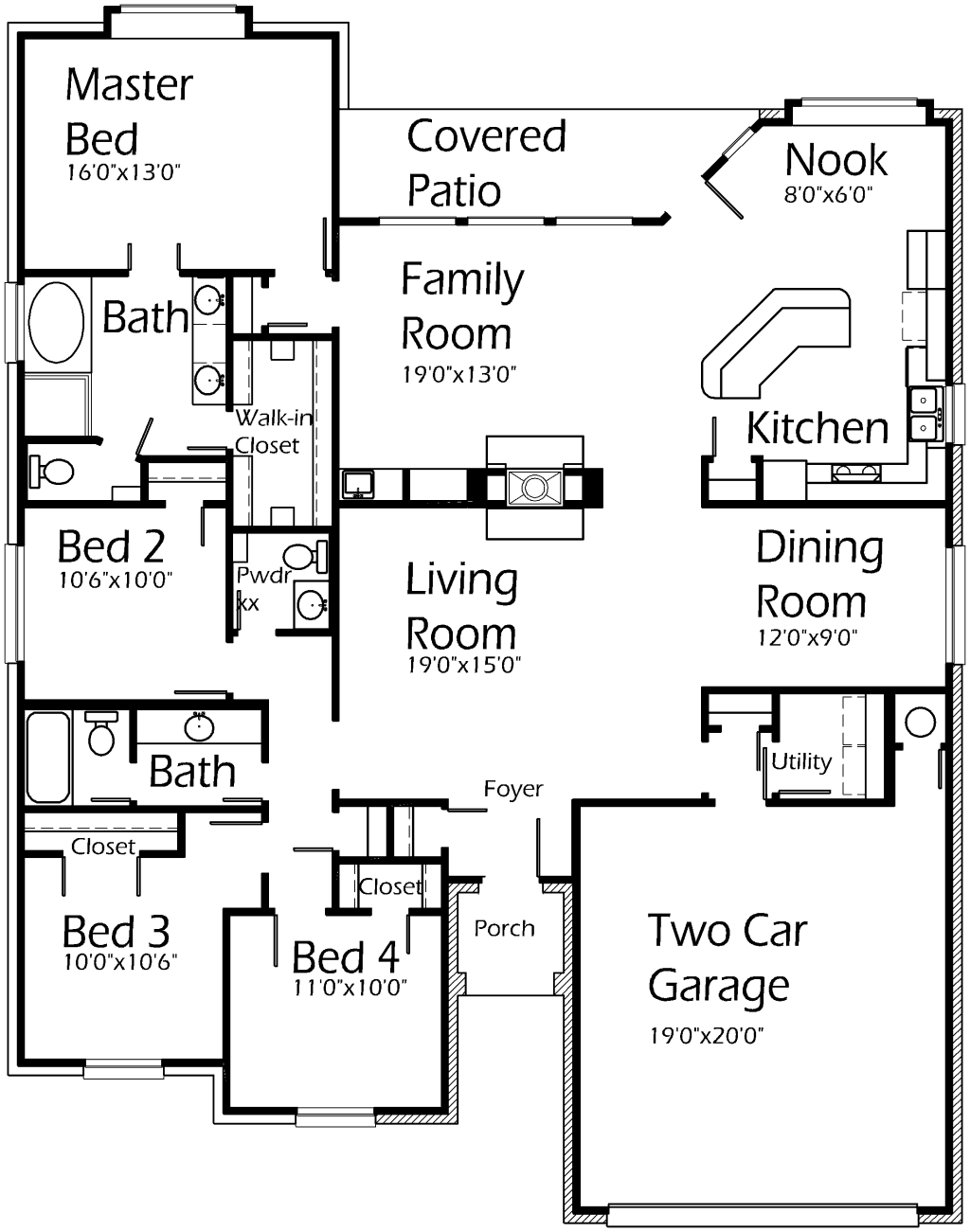House Plan Details:
| Living Area: | 2119 |
|---|---|
| Stories: | 1 |
| Bedrooms: | 4 |
| Bathrooms: | 2.5 |
| Garage Spaces: | 2 |
| Garage Location: | Front |
| Length: | 62'-4" |
|---|---|
| Width: | 49'-6" |
| Floor 1 Sq Ft: | 2119 |
| Floor 2 Sq Ft: | |
| Porch Sq Ft: | 29 |
| Garage Sq Ft: | 465 |
House Plan Price:
| PDF Plans: | $1,271.40 |
|---|
Bright and welcoming, this home will bring you happiness! Centrally located Living Room features see-through firepalce to the Family Room! Kitchen offers snack bar, built-in desk to keep you organized and Nook with quaint box window! Serve guests formally in the Dining Room. Master Bedroom features cozy window seat for great outdoor viewing! Master Bath features luxurious garden tub, shower and double sink vanity. Spacious Bedrooms provide mobility! Functional and convenient!

