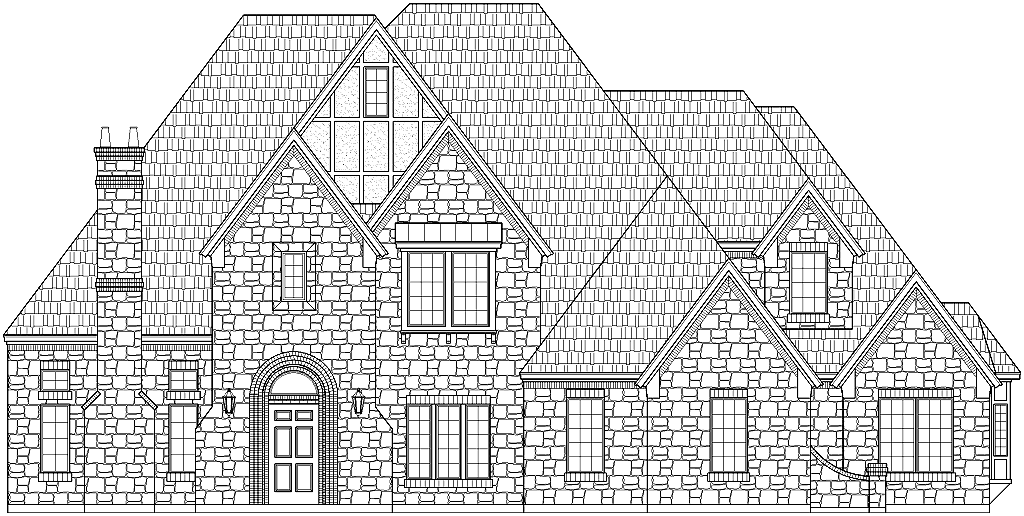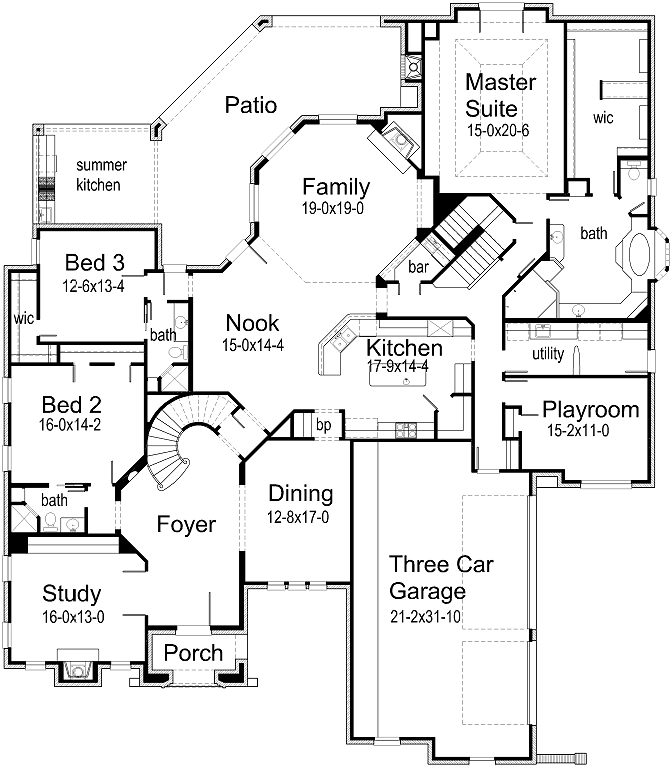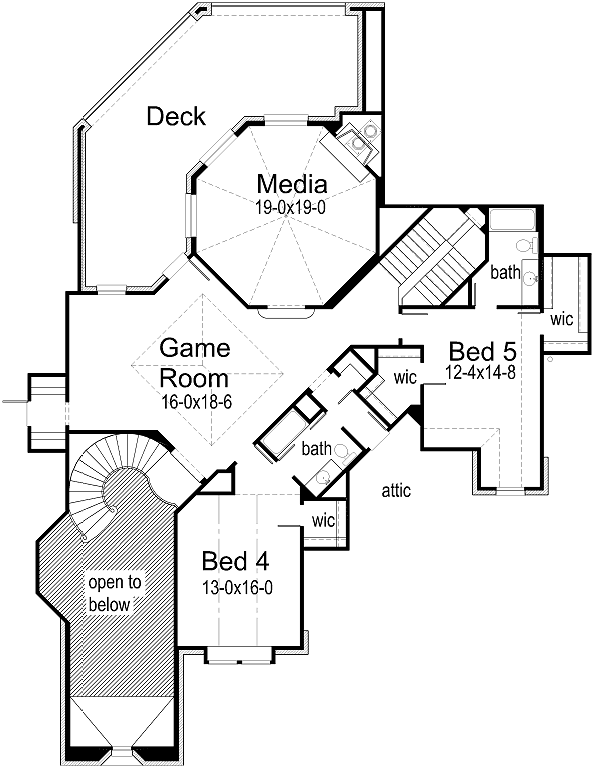House Plan Details:
| Living Area: | 5682 |
|---|---|
| Stories: | 2 |
| Bedrooms: | 5 |
| Bathrooms: | 5.0 |
| Garage Spaces: | 3 |
| Garage Location: | Front |
| Length: | 91'-5" |
|---|---|
| Width: | 78'-2 1/2" |
| Floor 1 Sq Ft: | 4045 |
| Floor 2 Sq Ft: | 1637 |
| Porch Sq Ft: | 769 |
| Garage Sq Ft: | 818 |
House Plan Price:
| PDF Plans: | $3,409.20 |
|---|
Steep slopes gives the feel of your own castle! This house has 5 bedrooms with private baths and walk-in closets. Spend the evenings on your huge Outdoor Living Room.


