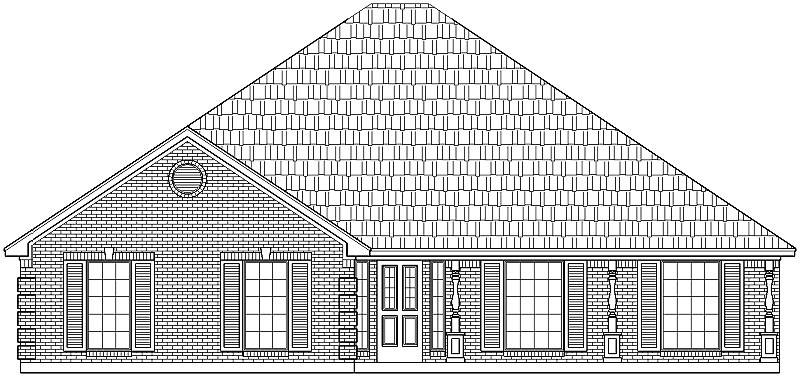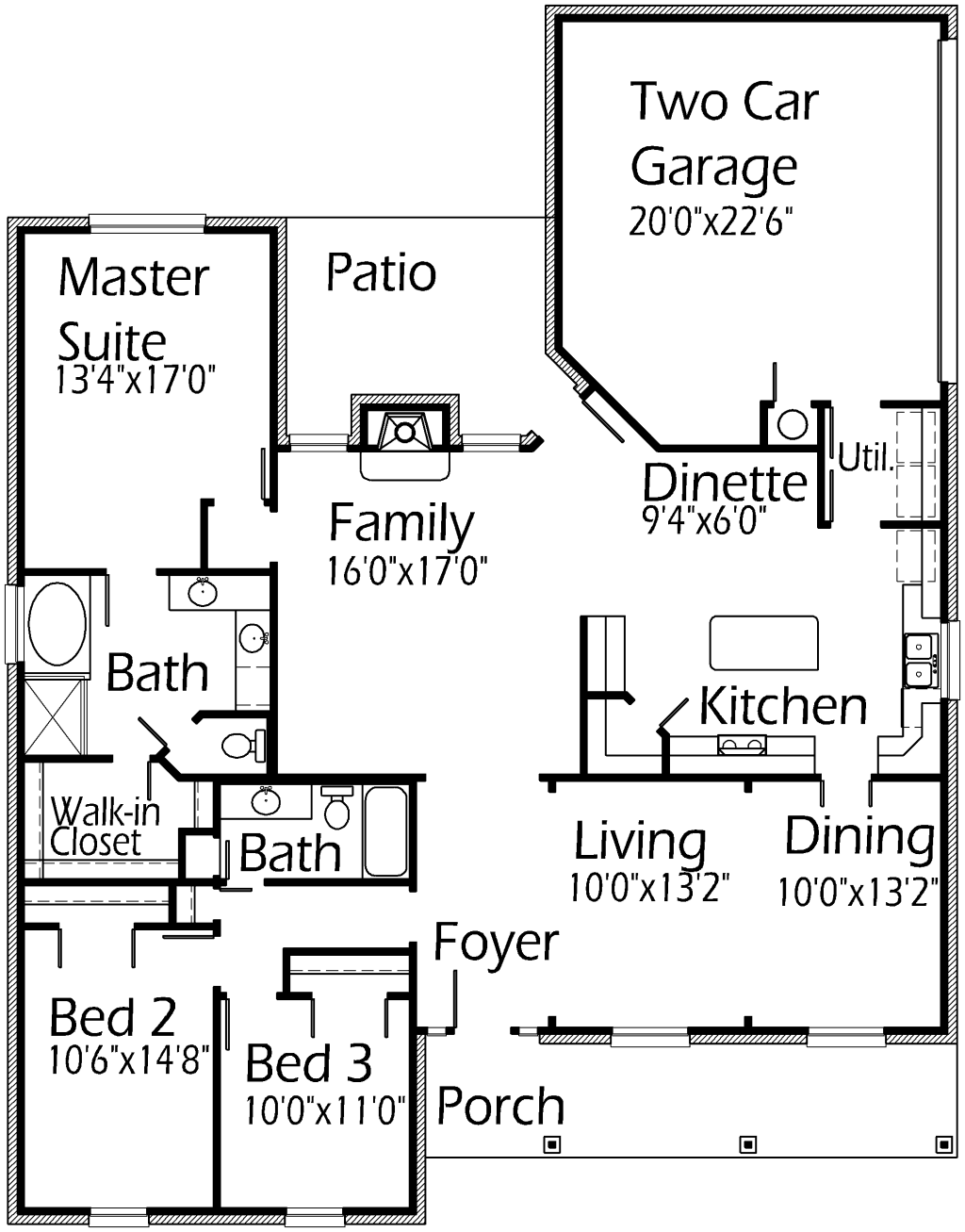House Plan Details:
| Living Area: | 2010 |
|---|---|
| Stories: | 1 |
| Bedrooms: | 3 |
| Bathrooms: | 2.0 |
| Garage Spaces: | 2 |
| Garage Location: | Side |
| Length: | 64'-2" |
|---|---|
| Width: | 50'-0" |
| Floor 1 Sq Ft: | 2010 |
| Floor 2 Sq Ft: | |
| Porch Sq Ft: | 168 |
| Garage Sq Ft: | 459 |
House Plan Price:
| PDF Plans: | $1,206.00 |
|---|
Gorgeous country home! Oversized Family Room provides ample space for entertaining or relaxing. Cozy fireplace offers warmth throughout winter months. Host your next Holiday gathering while serving in the Dining Room. Kitchen offers corner walk-in pantry, island and spacious Dinette area. Master Bedroom accomodates large bedroom suites. Master Bath features relaxing oval tub, stand-up shower, his and her vanities and an enormous walk-in closet to make storage simple!

