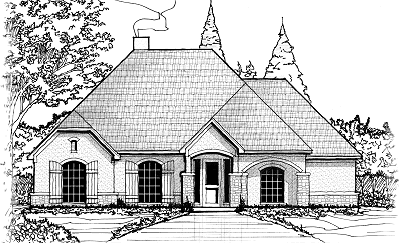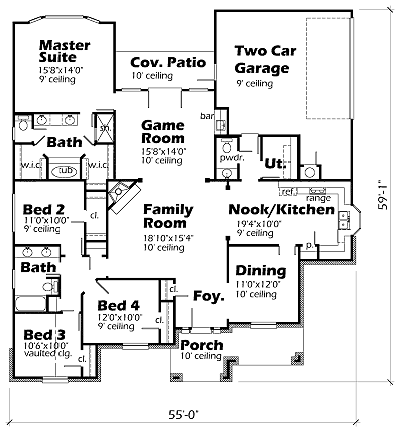House Plan Details:
| Living Area: | 2073 |
|---|---|
| Stories: | 1 |
| Bedrooms: | 4 |
| Bathrooms: | 2.5 |
| Garage Spaces: | 2 |
| Garage Location: | Side |
| Length: | 59'-1" |
|---|---|
| Width: | 55'-0" |
| Floor 1 Sq Ft: | |
| Floor 2 Sq Ft: | |
| Porch Sq Ft: | 236 |
| Garage Sq Ft: | 484 |
House Plan Price:
| PDF Plans: | $1,243.80 |
|---|
This is a refined work of an already Best Seller S2153R with a Cottage Country French facade. This plan features four Bedrooms (split) two Living Areas and Formal Dining.
Elevation A has an English Old World facade with stone front entry & stone header on windows & porches.
Elevation B has a Tudor Facade with river rock and brick and cedar post.
Elevation C has a Cottage Country French facade with river rock wainscot & stucco veneer.

