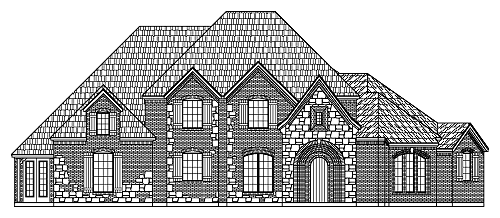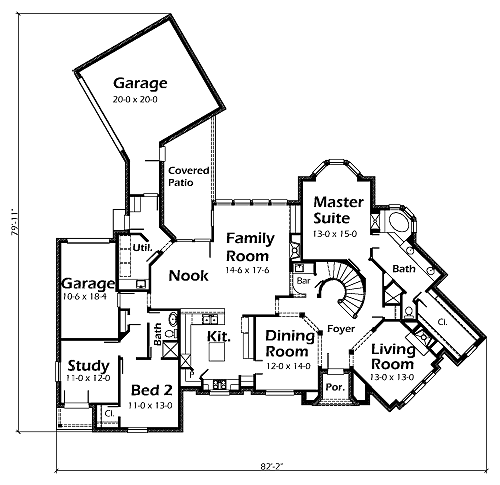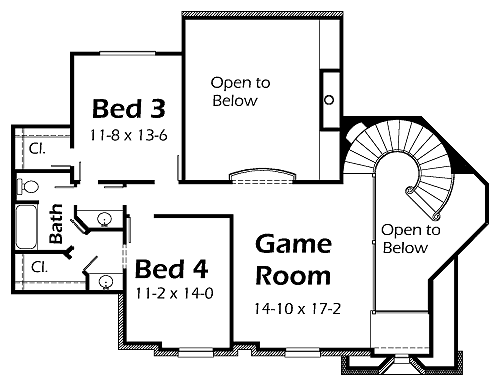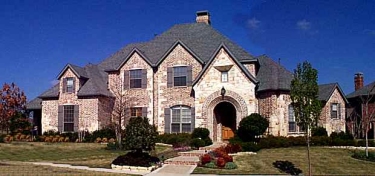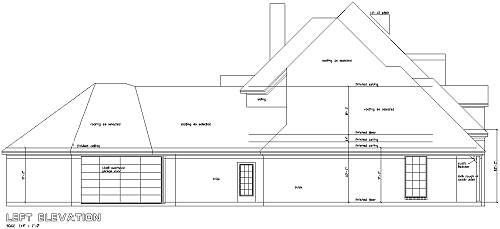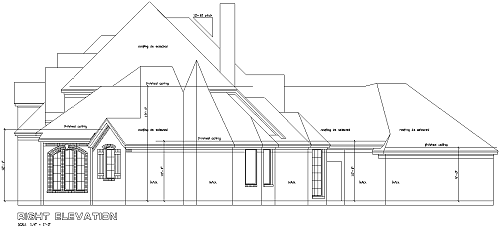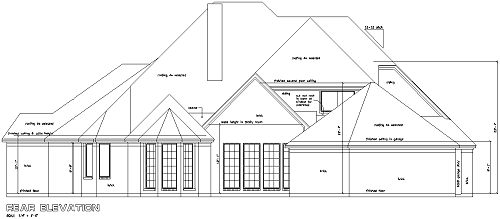House Plan Details:
| Living Area: | 3413 |
|---|---|
| Stories: | 2 |
| Bedrooms: | 4 |
| Bathrooms: | 3.0 |
| Garage Spaces: | 3 |
| Garage Location: | Side |
| Length: | 79'-11" |
|---|---|
| Width: | 82'-2" |
| Floor 1 Sq Ft: | 2557 |
| Floor 2 Sq Ft: | 856 |
| Porch Sq Ft: | |
| Garage Sq Ft: | 732 |
House Plan Price:
| PDF Plans: | $2,047.80 |
|---|
In addition to the stone accents, all the windows in this plan add to the elegance of this dream home. There are curved stairs in the Foyer and Built-in Shelves next to the fireplace in the Family Room. The main level has a Study and a Guest Bedroom. The Master Suite features a beautiful Bath with a Garden tub for relaxing after a long day and oversized walk-in closet. Bed 3 and 4 share a Jack & Jill Bath and both have large walk-in closets. The Game Room can fit a pool table and has a Juliet Balcony that overlooks the two story Family Room.
