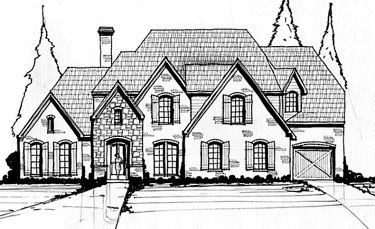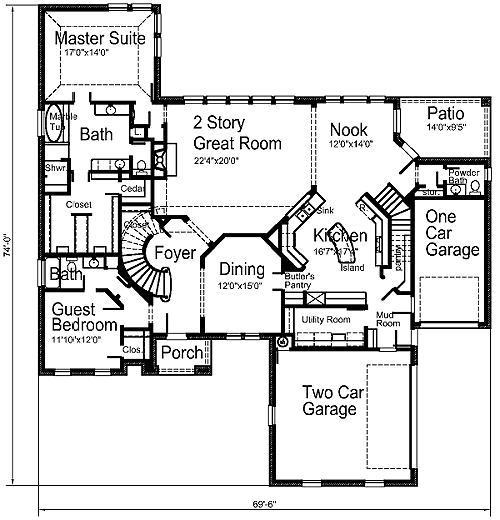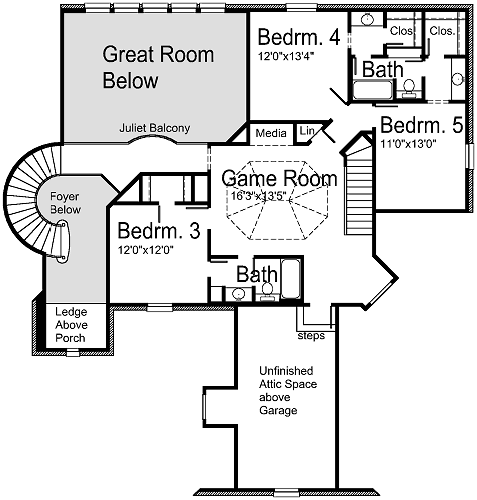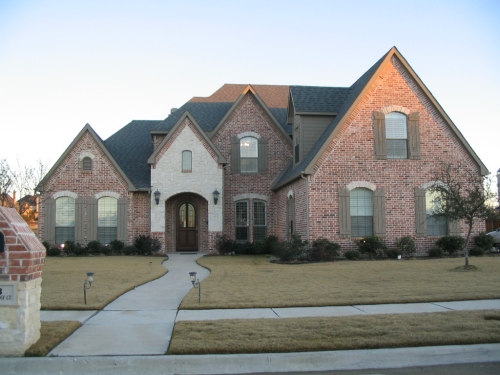A Beautiful European two story family home with the option to add 305 sq. ft. by finishing out the area above the Garage. When you first enter your home you are greeted with a beautiful winding stair leading up to the overlooking Juliet Balcony. There is also the luxury of the secondary stairway leading down from the Second Floor Game Room right into the Breakfast/Kitchen area. The gourmet island Kitchen is open to the Breakfast Nook and overlooks the Two Story Great Room. Do you see the large food pantry below the secondary staircase? Your Master Bedroom is open to the Rear Yard, Golf Course or Lake Lot. In your Master Bath there is your 72×36 whirlpool spa bath tub with step. Next to it is your 36×48 walk-in shower with seat. Your Master Bath also has separate His and Hers lavatory sinks, hidden toilet, a double wide Walk-in closet and hidden Cedar Closet. Can you find the Cedar Closet?
Check out your Formal Dining Room. It is 12′ x 15′ inside dimensions with a Butler’s Pantry between it and the Island Kitchen. Your Utility Room is large enough for an upright freezer and notice that there is a place to hang your clothes when to take them from the dryer!



