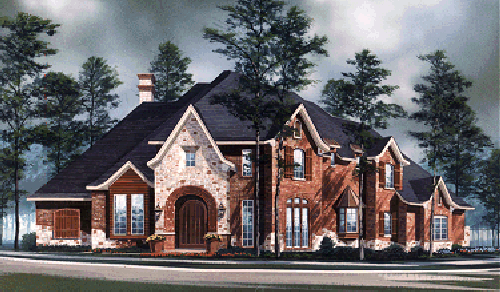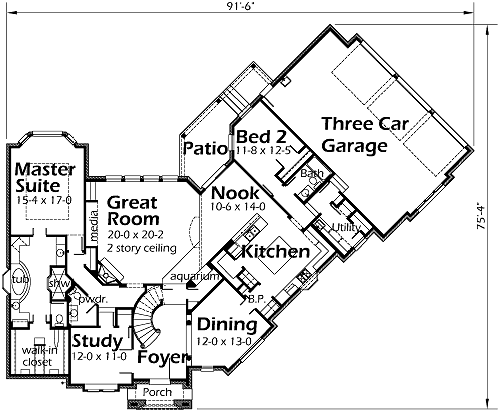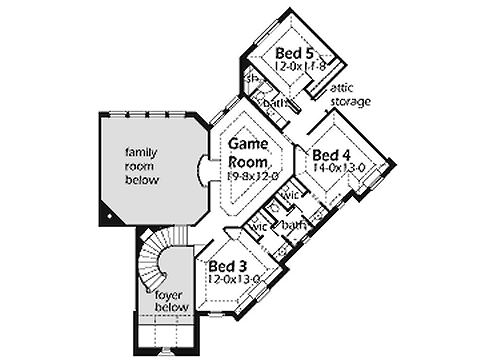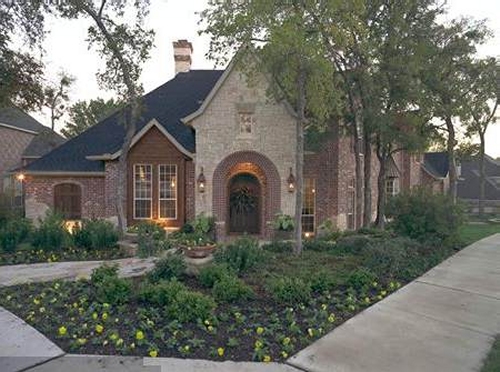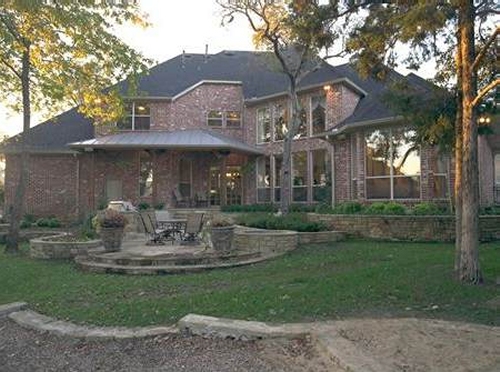House Plan Details:
| Living Area: | 3800 |
|---|---|
| Stories: | 2 |
| Bedrooms: | 5 |
| Bathrooms: | 4.5 |
| Garage Spaces: | 3 |
| Garage Location: | Side |
| Length: | 75'-4" |
|---|---|
| Width: | 91'-6" |
| Floor 1 Sq Ft: | 2696 |
| Floor 2 Sq Ft: | 1114 |
| Porch Sq Ft: | |
| Garage Sq Ft: | 868 |
House Plan Price:
| PDF Plans: | $2,280.00 |
|---|
Holidays were never this enjoyable before you had an Island Kitchen and corner fireplace in a two story Tudor Design. You also have plenty of extra rooms for your guests. Picture yourself relaxing in your oversized Marble Bathing Tub . In your Great Room there is a spot for a Tropical Aquarium or you could opt to put a Wet Bar in this space. Stone Accents complete the exterior. Ten foot ceilings on the main level and a 12′ Ceiling in the Study make this home very open. The two story ceiling in the Great Room has a Juliet Balcony overlooking it from the Game Room. There is also a Beautiful curved stairs in the two story Foyer. There are raised ceilings in many of the rooms. The Rear Entry Three Car Garage has plenty of space for storage.
