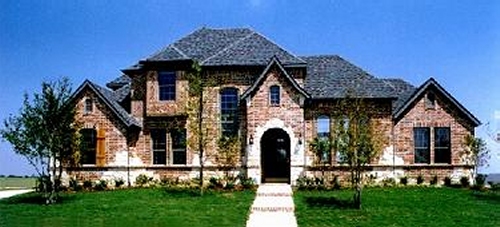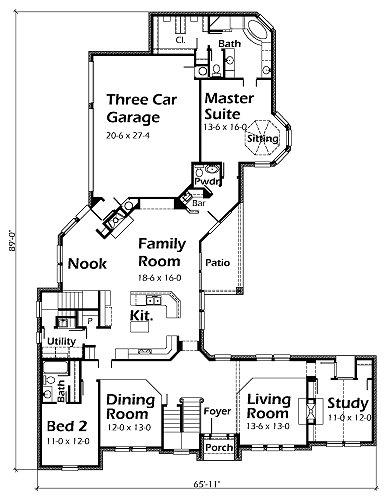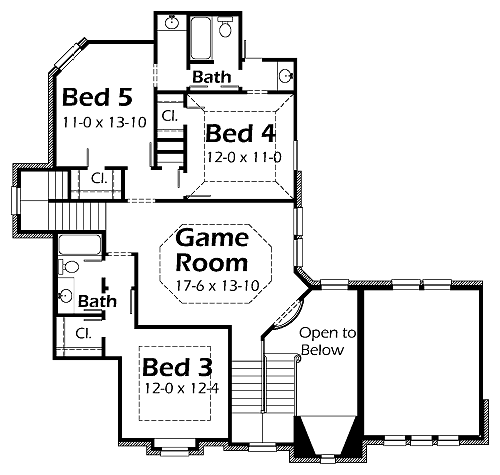House Plan Details:
| Living Area: | 3813 |
|---|---|
| Stories: | 2 |
| Bedrooms: | 5 |
| Bathrooms: | 4.5 |
| Garage Spaces: | 3 |
| Garage Location: | Side |
| Length: | 89'-0" |
|---|---|
| Width: | 65'-11" |
| Floor 1 Sq Ft: | 2742 |
| Floor 2 Sq Ft: | 1071 |
| Porch Sq Ft: | |
| Garage Sq Ft: | 605 |
House Plan Price:
| PDF Plans: | $2,287.80 |
|---|
This two story Old World European design has a Gazebo Ceiling in the Master Bedroom’s Sitting Area. A Juliet balcony from the Game Room overlooks the Foyer. The Formal Living Room features a 14′ Ceiling, while the other main level rooms have 10′ ceilings. Bed 2 provides a suite for Grandparents. The Study shares a see-through fireplace with the Formal Living Room. A Bar and Corner Fireplace in the Family Room suit your family’s desires. Two stairways are convenient for your family’s needs. Bed 3 and 4 have tray ceilings. All Bedrooms have large walk-in closets and attach to a Bath.


