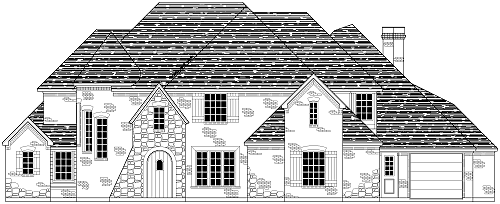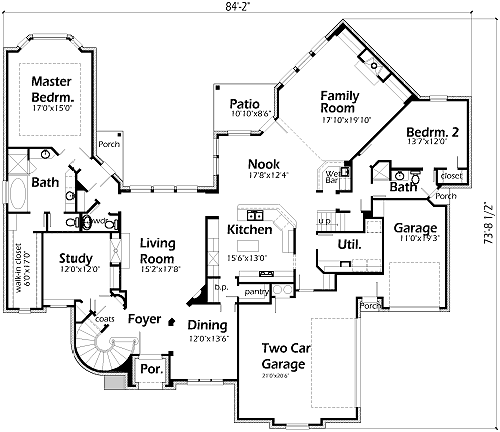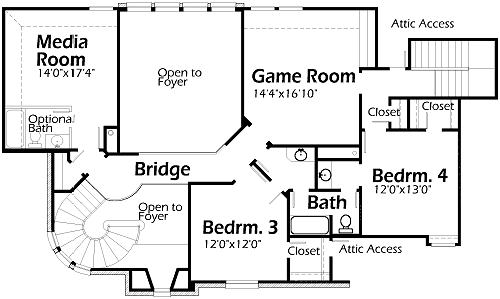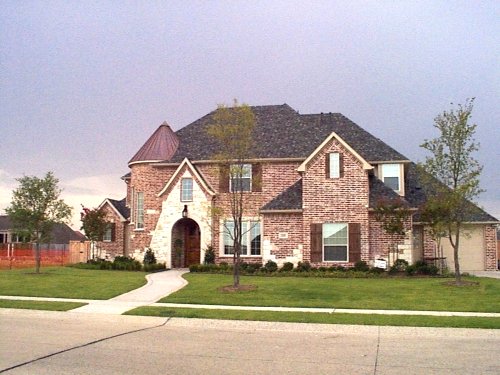This Tudor home is perfect for homes that has a view. The Foyer has a beautiful circular stairs leading to a bridge overlooking the two story Living Room and Foyer. The Study has a box window and a see through fireplace looking into the Living Room. The Master Bedroom has a box ceiling and a bay window. The Master Bath has two vanities, tub and shower, and a large closet. There is a Butler’s Pantry between the Dining Room and Kitchen. The Kitchen has a large serving area for the Nook. The Nook has a wet bar and a secondary stairs. The Family Room has 14′ ceiling, beautiful built-in cabinets on each side of the fireplace and overlooks the backyard. The Bedrooms upstairs have large closets and share a Jack and Jill bathroom. The Game Room has a sloped ceiling to 10′ and built-in media center. The Media Room is perfect for watching movies with a theatre feel and there is an optional bath if you need one.



