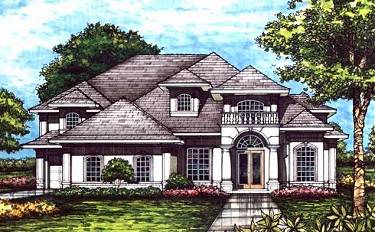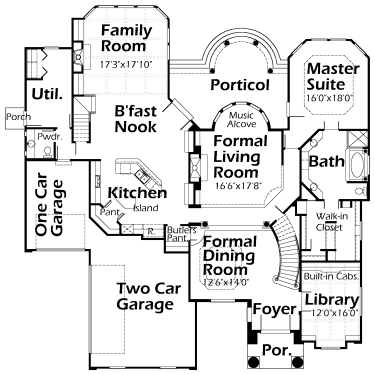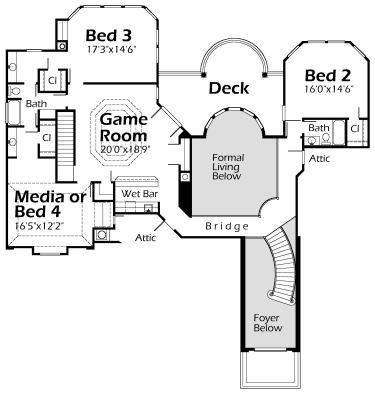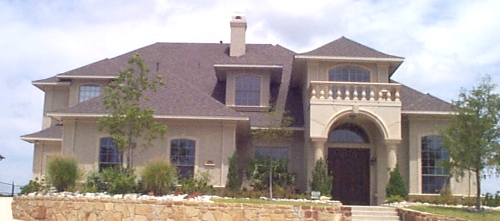The magnificent elegance of this home will be the envy of all the members of the Club! This two story home has a soaring nineteen foot ceiling above the Foyer and Living Room with the focal point on the Piano Music Bay Alcove. Your Family Room, Master Suite, Upper Bedrooms and Game Room over look the Fairways or maybe your Lake. Your Foyer, Dining Room and Library has two steps down below the main level of the house. Bedroom 4 can double as your Media Room. Most rooms on the Main Level has 10′ ceilings and 8′ ceilings on the Upper Level.



