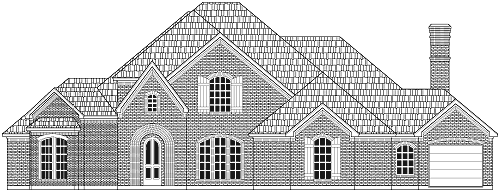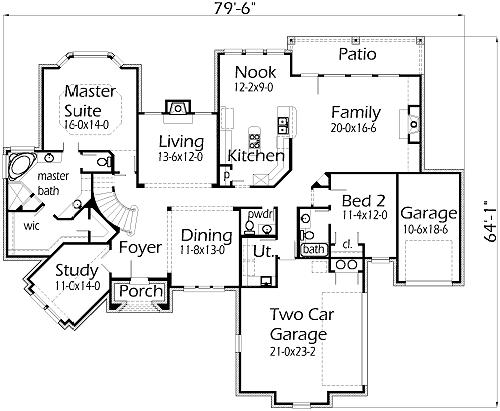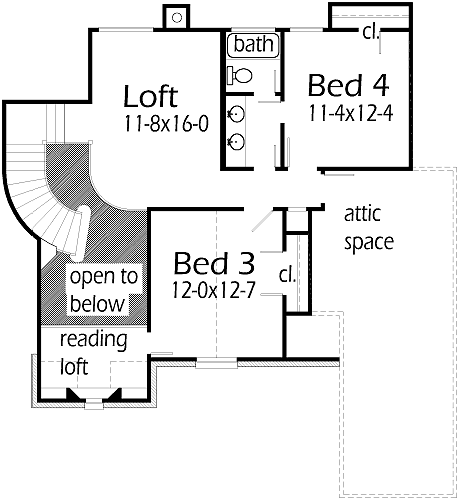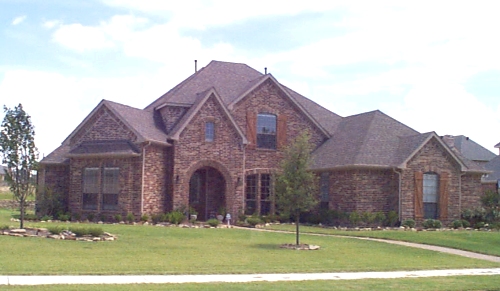Welcome home to this gorgeous Tudor house. As you walk into this two story Foyer, the Living Room fireplace is lit for a cozy feel. The Dining Room gives the entry way an elegant feel. The Study has a vaulted ceiling and double French doors. The Master Bedroom has a pop-up ceiling and a bay window. The Master Bath has a corner tub, walk-in shower, his & her vanities and a large walk-in closet. The Kitchen, Nook, & Family Room flow for that large room appeal. Bed 2 is perfect for guests sleeping over for the nite. The Loft upstairs is a great place for the kids to store their toys and play their video games. The Bedrooms have walk-in closets and share the bathroom. The attic area is great for future expansion.



