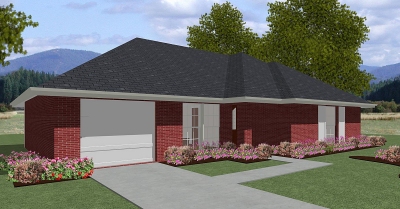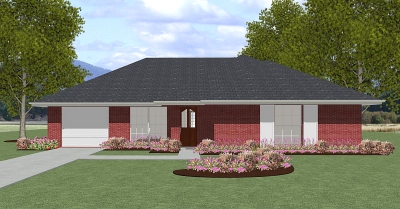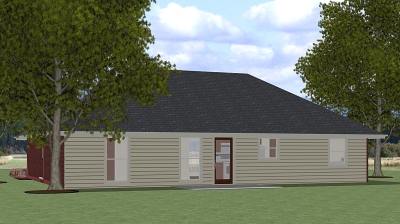House Plan Details:
| Living Area: | 1173 |
|---|---|
| Stories: | 1 |
| Bedrooms: | 3 |
| Bathrooms: | 2.0 |
| Garage Spaces: | 1 |
| Garage Location: | Front |
| Length: | 33'-7" |
|---|---|
| Width: | 48'-0" |
| Floor 1 Sq Ft: | |
| Floor 2 Sq Ft: | |
| Porch Sq Ft: | 22 |
| Garage Sq Ft: | 229 |
House Plan Price:
| PDF Plans: | $703.80 |
|---|
This classy home may be a perfect match for your family. The raised ceiling and optional corner fireplace make the Living Room quite comfortable. The Master Suite features a box ceiling and a large walk-in closet. The large Utility Room adds to this home’s practical design for your family’s needs.

.gif)

