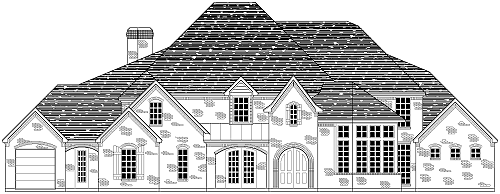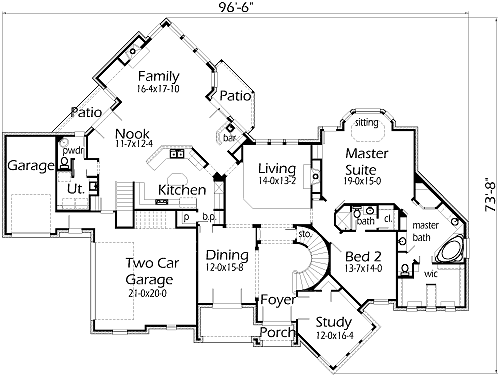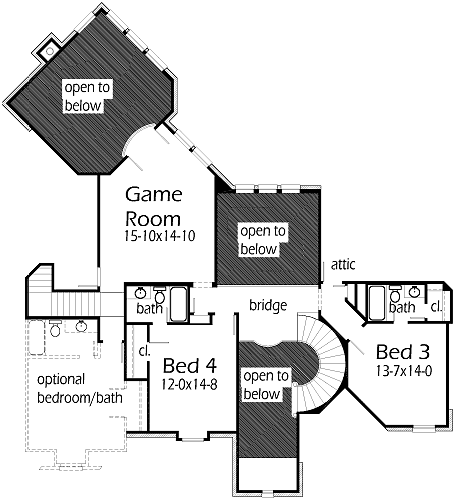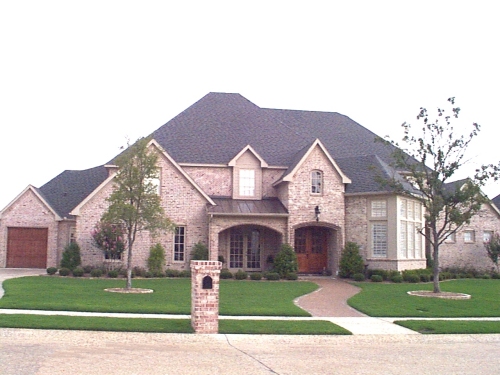Step into this Old World home and see why it’s a builder’s favorite. The circular stairs & bridge would be the first thing you see, in this two story Foyer, followed by an awesome two story Living Room. The Dining Room, with the French doors opening to a porch, adds the extra ingredient for a jaw-dropping entryway. The Study has double French doors and tall windows viewing out the front of the house. This oversized Master Bedroom has a sitting area and lots of room for large bedroom furniture. The Master Bath has a corner tub, shower, seperate vanities, and large walk-in closet. Bedroom 2 is great of guests or a nursery for a newborn baby to be next to its parents. Coming into the Kitche, Nook, and Family Room area, you get the feel for one giant room. The bar is great place to serve drinks for guests inside or outside. The Kitchen is designed for the modern day living with lots of cabinets and room for appliances. The Family Room has a two story ceiling, media alcove and fireplace. A secondary staircase leads up to the Game Room. The Game Room has a Juliet balcony looking down on the Family Room, and lots of room for furniture. Each bedroom has it’s own closet & bathroom. There is an option for a future bedroom & bathroom if the need calls for it.



