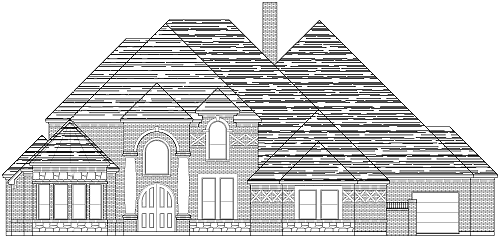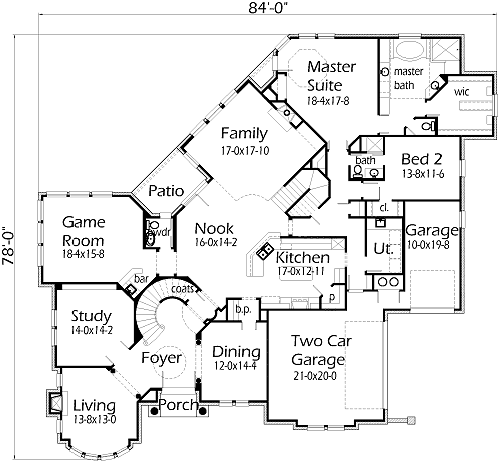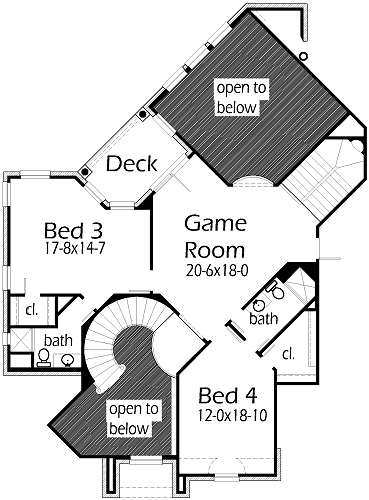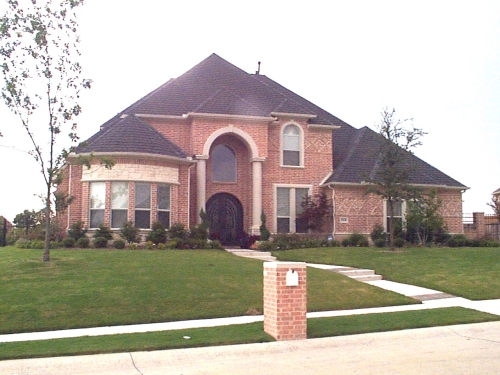Look into this Mediterranean Contemporary home. As you walk through the double Entry doors, a circular stairs invites to the second level & a dome ceiling adds uniqueness to this entryway. The Living Room offers a fireplace and a bowed window. The Dining Room is long enough for a large dining room table. The Study has bookshelves and room for the computer desk. The Game Room downstairs is great for entertaining guests with a game of pool while serving drinks from a wet bar. Move over Emeril, look at this Kitchen! The Family Room has a two story ceiling, fireplace and a place for the big screen tv. The Master Bedroom has a sitting area for reading and a media alcove for a tv to watch as you fall asleep. The Master Bath has a large walk-in shower, a 6′ tub, seperate vanities, and a large walk-in closet. Your guests will love the feel of Bedroom 2 with a walk-in closet and a bathroom. The secondary stairs lead up to a second Game Room for the children and their toys. A Deck is attached to the Game Room to look at the pool area. Each bedroom is large with walk-in closets and their bathrooms.



